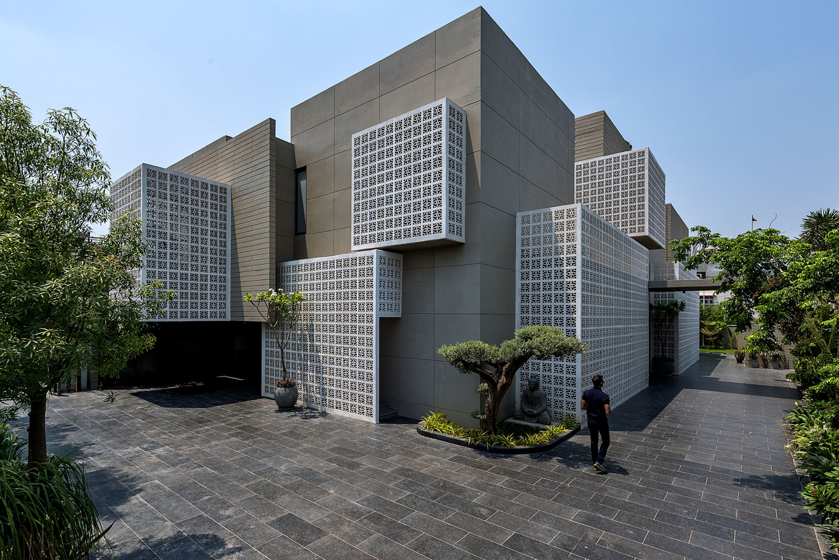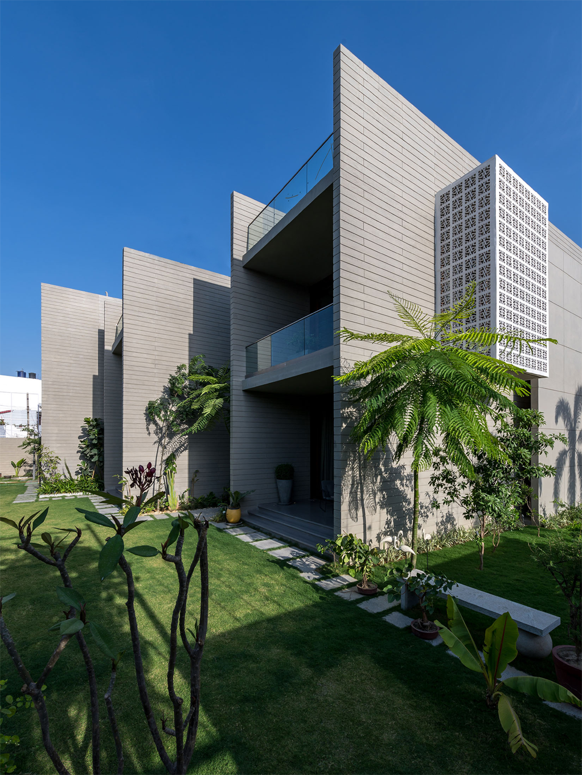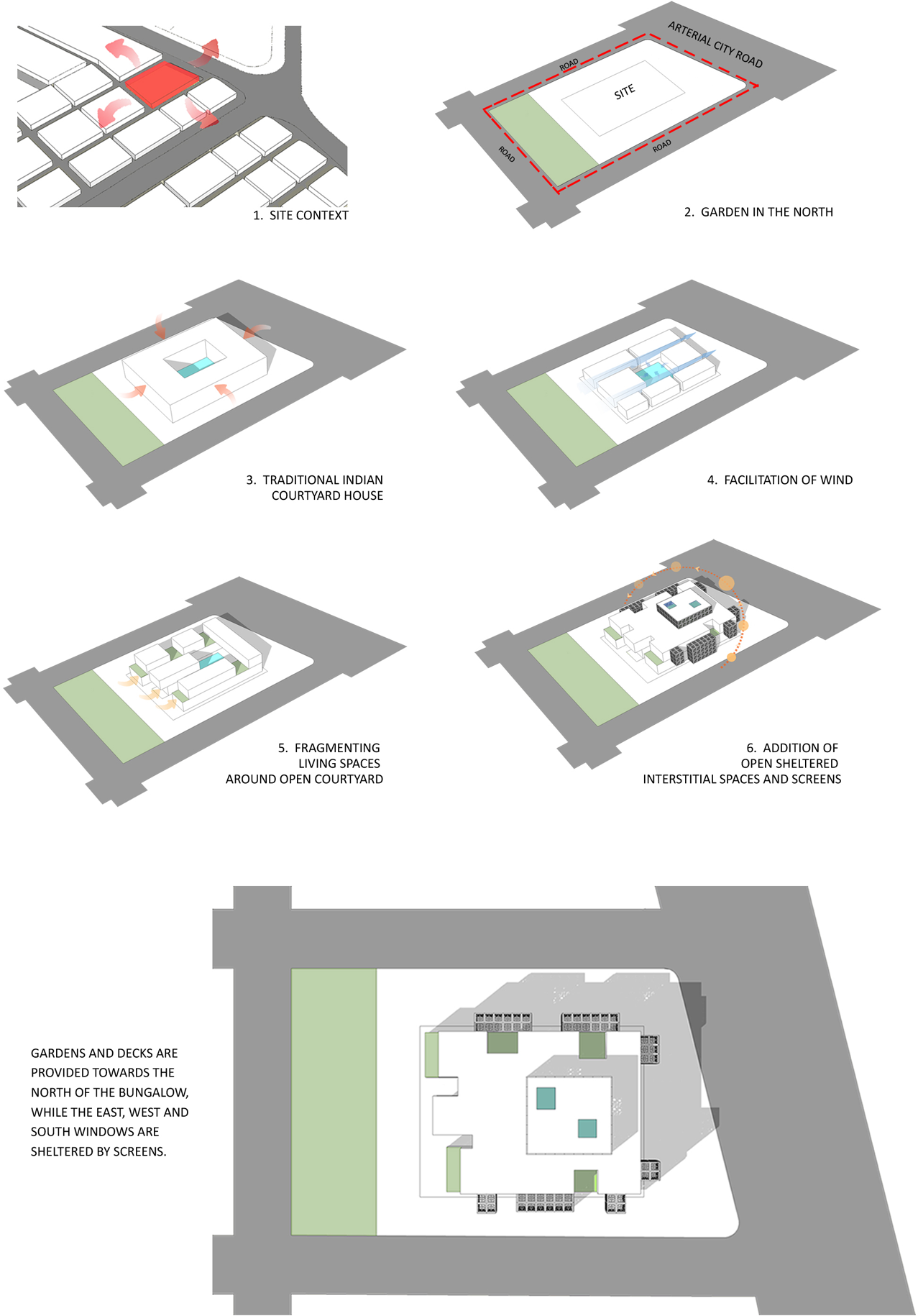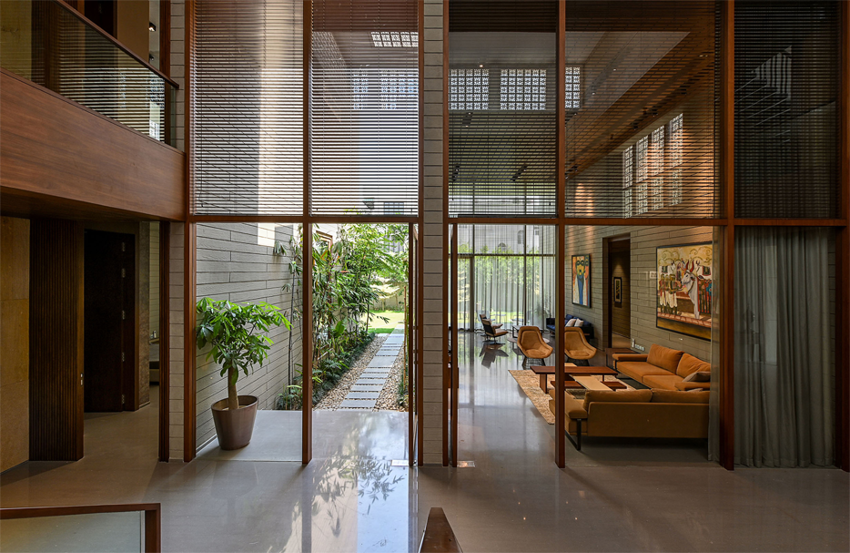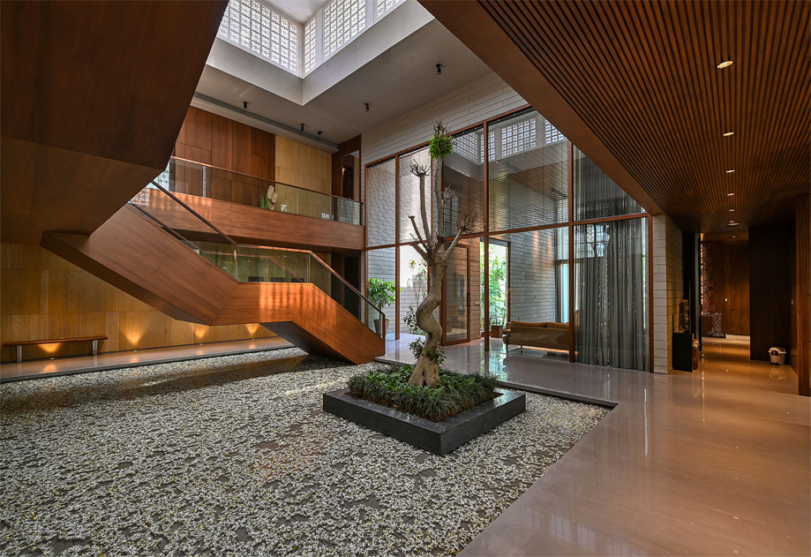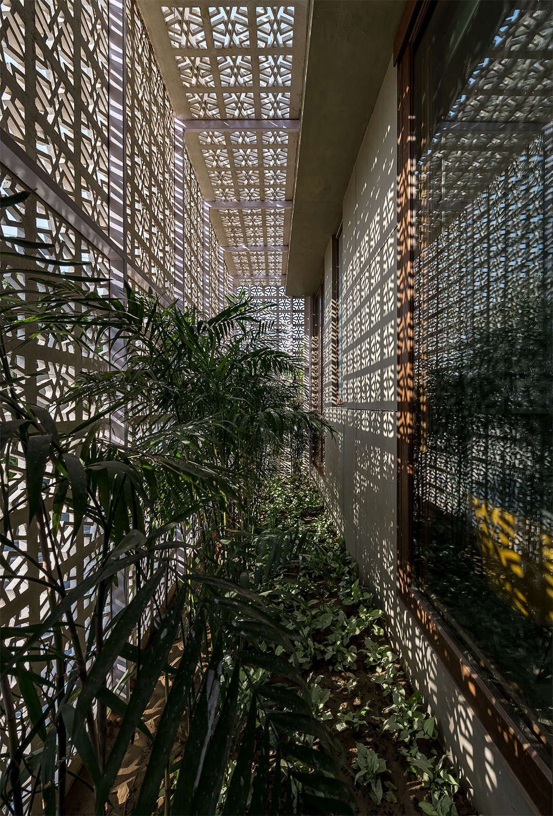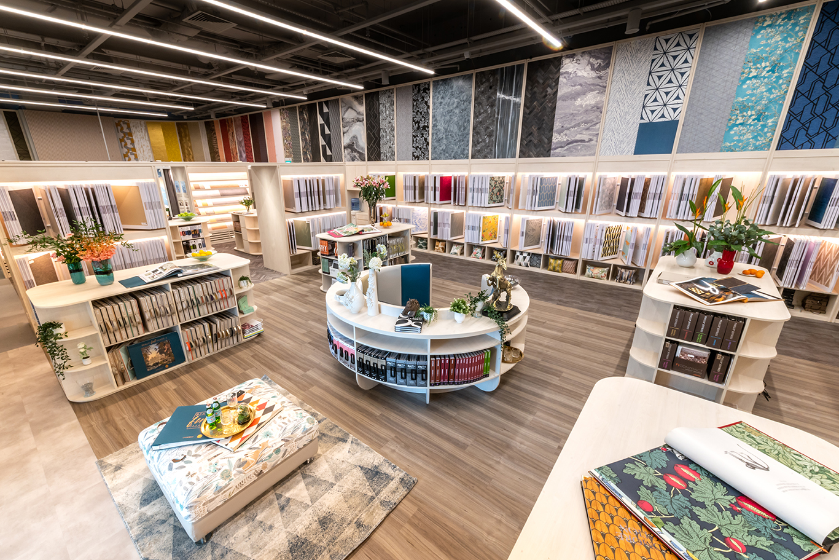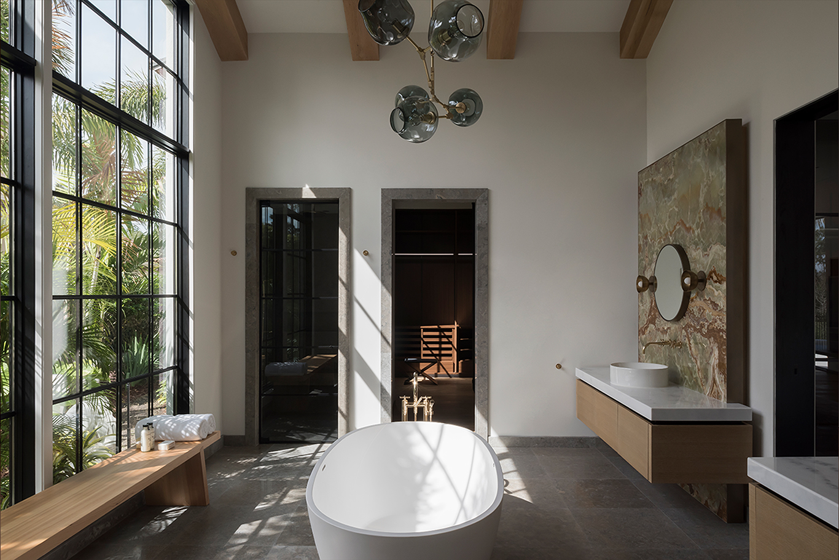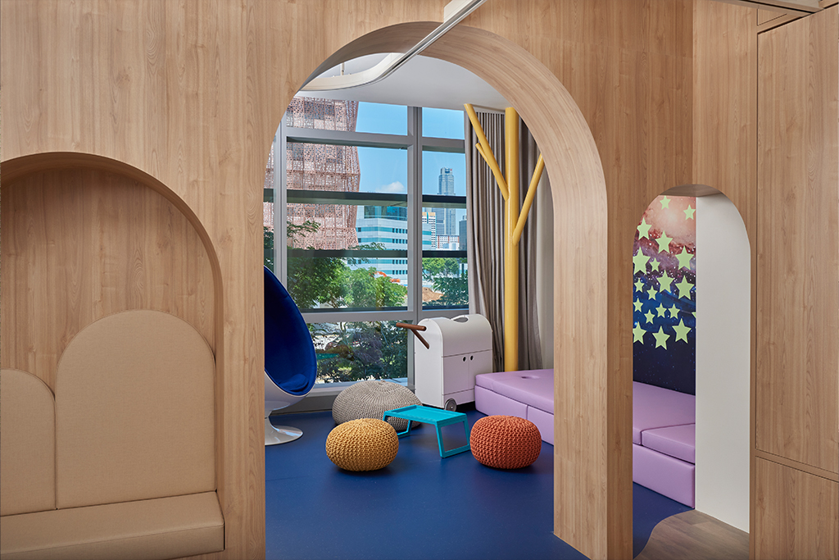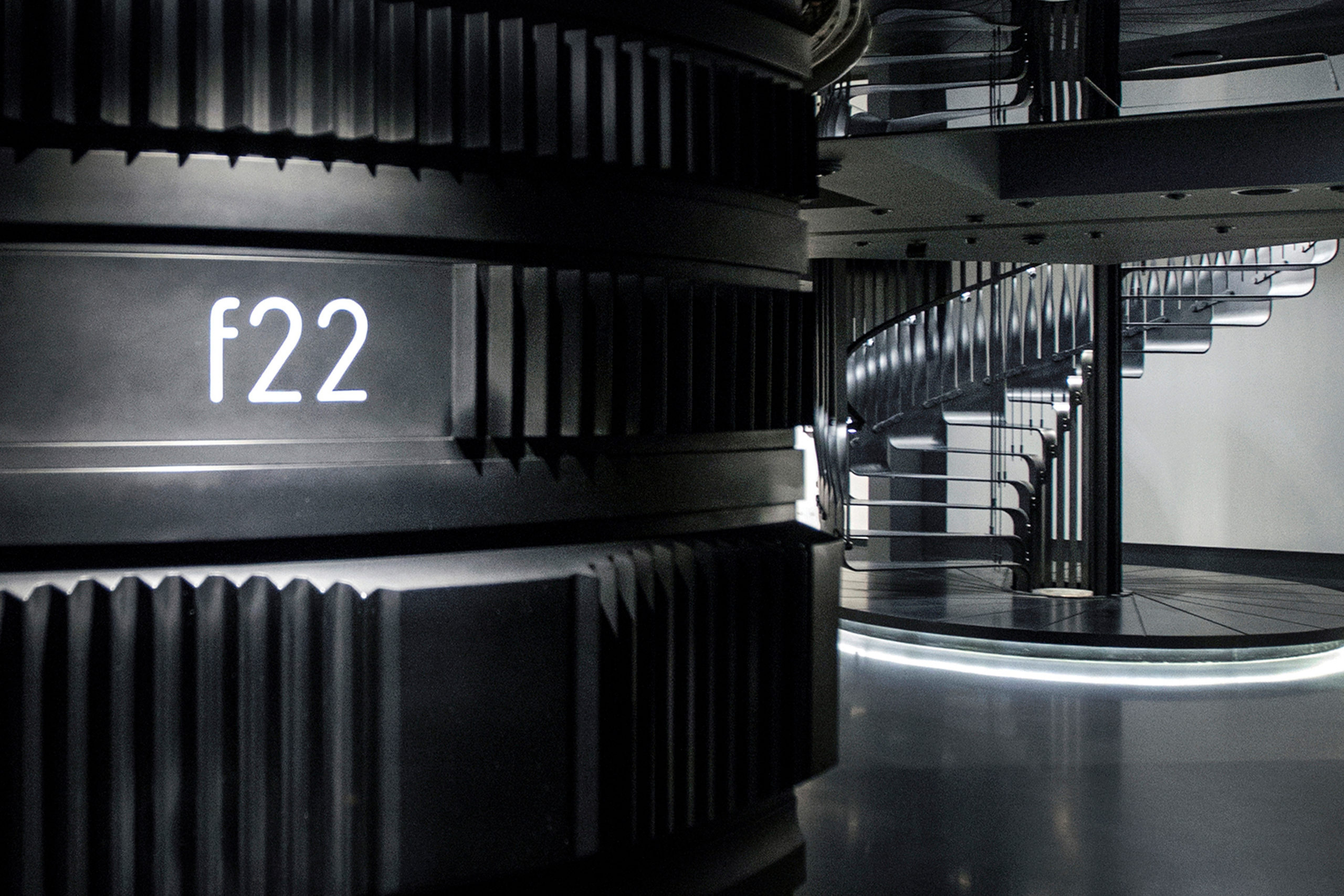An iconic designer of our time, the visionary Karim Rashid has been revolutionizing the design industry with his unique (almost futuristic) vision...
Read MoreA House In Lucknow City Featuring Embroidery - inspired Screens
Architect Sanjay Puri
Looking like a pretty stack of lacy boxes, the house is located in lucknow city india. Created by mumbai-based architect Sanjay Puri, the structure is defined by its characteristic, semipermeable lattice screens fashioned after the city’s traditional ‘chikan’ embroidery, famous for its small and repetitive patterns.
Lucknow is one of the most pristine and multi-cultural tourist destinations of India, steeped in heritage with several historical buildings dating back to the 18th century. Traditional buildings burst with towering archways, minarets and picturesque domes loom large over this modern mini mansion. As the 8 500 square feet plot was located in the midst of a modern development area, an extravagant traditional style was not ideal. Instead, the modern house in Lucknow City features an a split exterior to look like a set of smaller dwellings.
Split units unified with sheltered terraces
Four buildings were purchased to create one whole plot for this new luxury house in Lucknow City. To ensure that the new house complements the residential enclave, the design team broke this bespoke home design into volumes. The extensive requirements of the six bedroom house are interspersed with sheltered open terraces and landscaped gardens around a two floor high naturally ventilated courtyard.
Split living spaces and sleeping spaces were re-imagined, to cut channels to a large courtyard for a blissful through-breeze. Patterned screens derived from traditional Indian architecture and Lucknow ‘chikan’ embroidery sheath outdoor seating areas for each room on the south, west and east sides.
Embroidery inspired screens forms a bold design theme for airy ventilated spaces
The ‘chikan’ inspired shelters contain seating areas, which are ‘tagged on’ to each room placed on the south, west and east sides. These screens provide shelter from the sun, create different light patterns throughout the day and mitigate traffic noise from the busy arterial road on the southern side.
With the noisy road to the south, the largest green space was placed along the northern edge of the plot. Large glass windows on the northern side allow indirect light to infuse the internal spaces of the house. Varying volumetric proportions with differing sectional spaces create an individual identity to each living space with the courtyard cohesively integrating them together.
The architecture gives a nod to the traditional Indian courtyard house layout, in response to the hot climate of the location, where temperatures soar in excess of 35° C in the long summer months. However, the typical ‘ring’ house design has been cracked apart here, shattering the mass into fragmented living spaces that allow extra precious airflow.
Built almost entirely in raw concrete, a natural palette of sandstone and wood with muted colors, vivid Indian art and landscape are brought together in different compositions in each of the internal volumes. By night, the modern house in lucknow City is an illumination of joyful personality when lit from within the boxy architecture.
Photography by Dinesh Mehta
Trending
Goodrich’s New Gallery Is A One-stop Visualisation Tool In Interior Design
Interior designing your living spaces is made easy and enjoyable at Goodrich’s new gallery. At the gallery, customers can immerse, touch, feel,...
Read MoreMaster Bathroom Ideas | 11 stunning ideas for dreamy bathrooms
The bathroom is a place to totally disconnect, relax and indulge. These modern bathroom ideas showcase some seriously gorgeous designs for your...
Read MoreSingapore Interior Designers Award 2021 | Call for entries
The 5th Singapore Interior Design Awards (SIDA) 2021 is now open to all interior design talents. SIDA 2021 is a prestigious design...
Read MoreMore on Interior Design
Inside A Mid-century Modern Style Hospice Designed For End-of-life Caregiving
The mid-century modern style of interior design was popularized during the 1940s, and remains popular for good reason. Defined by clean lines,...
Read MoreF22 Foto Space – A picture Perfect Gallery And Cafe
Avid photographers can now gather at this unique hub spanning over two floors in a commercial building in Wan Chai, Hong Kong...
Read MoreNature inspired home marries raw materials with an elegant approach
Familiarity - in the case of couple Farish and Malis, breeds trust instead of contempt. When Elements ID Consultants designed their previous...
Read More

