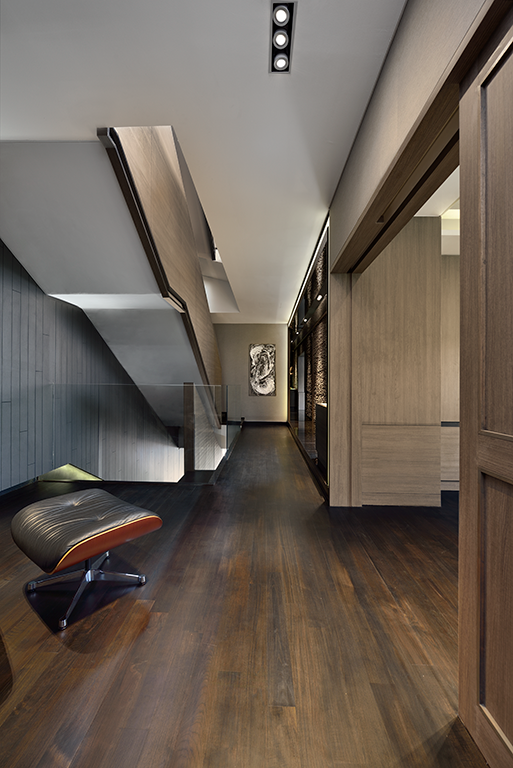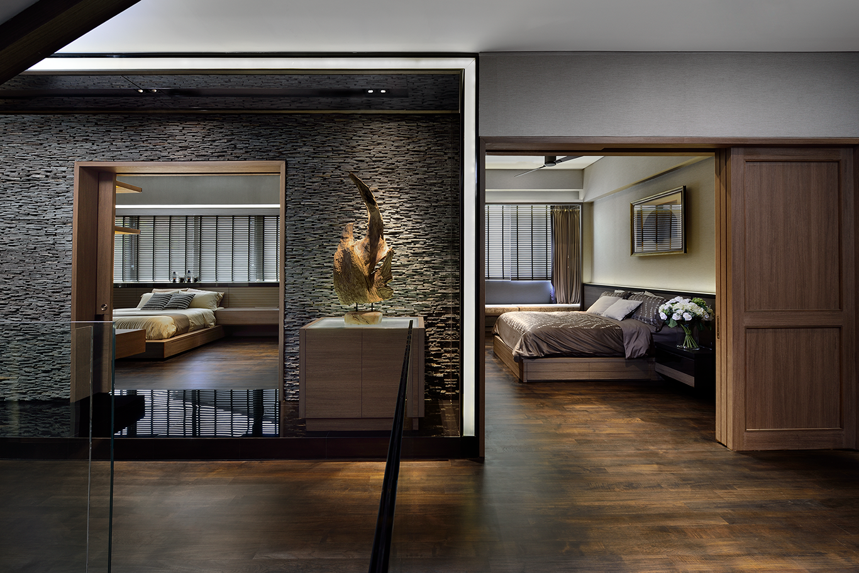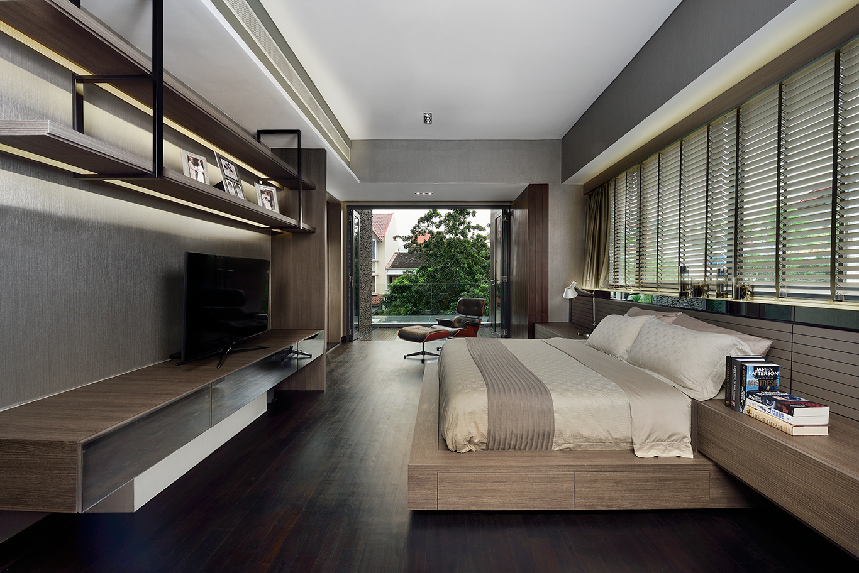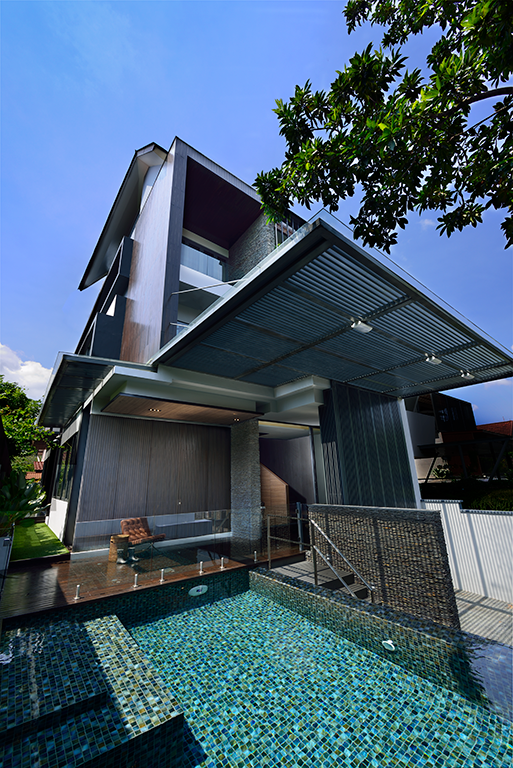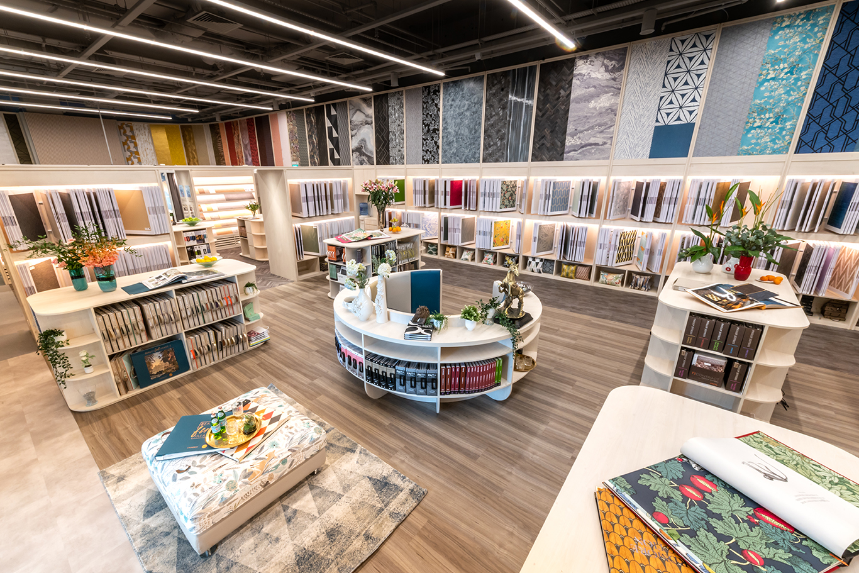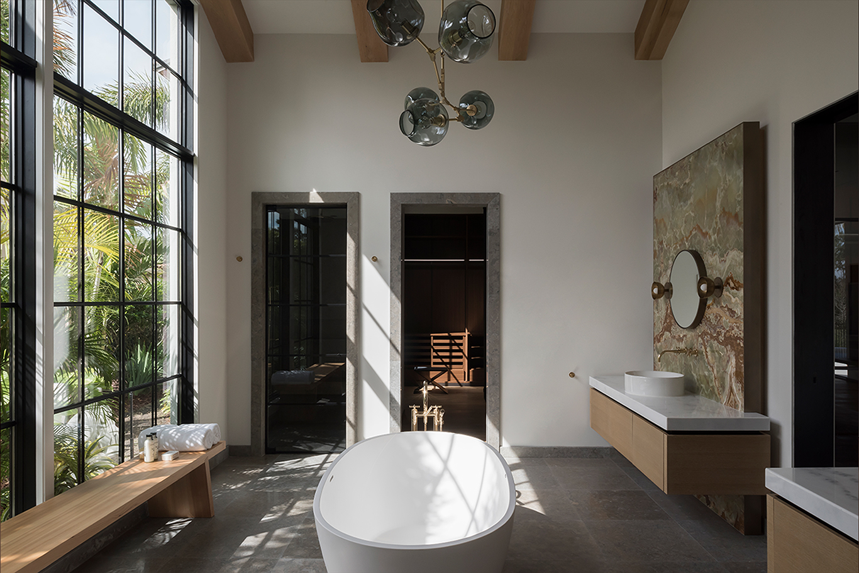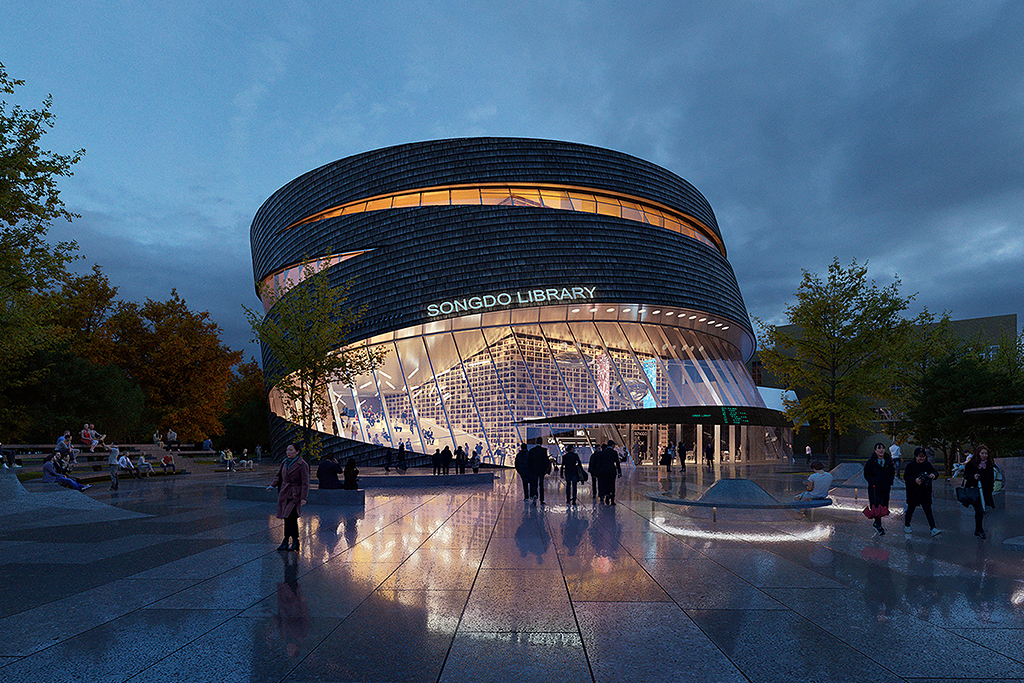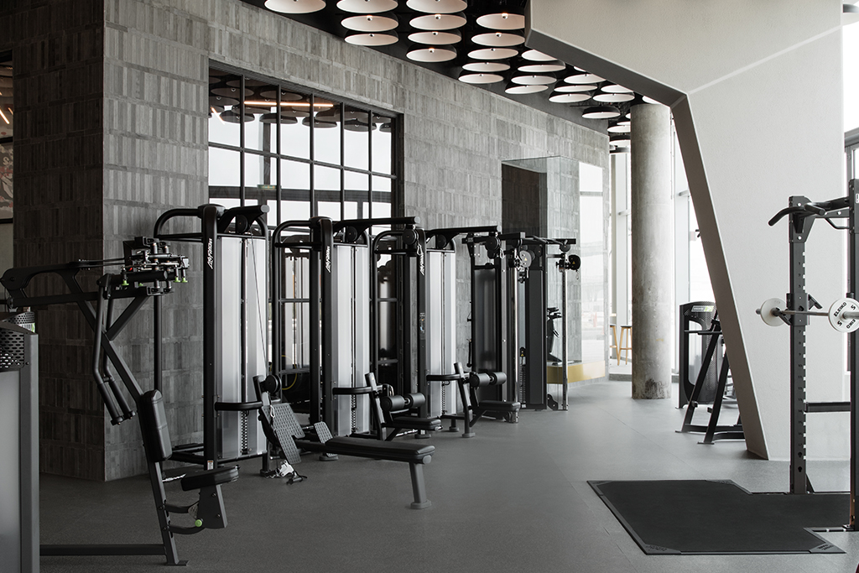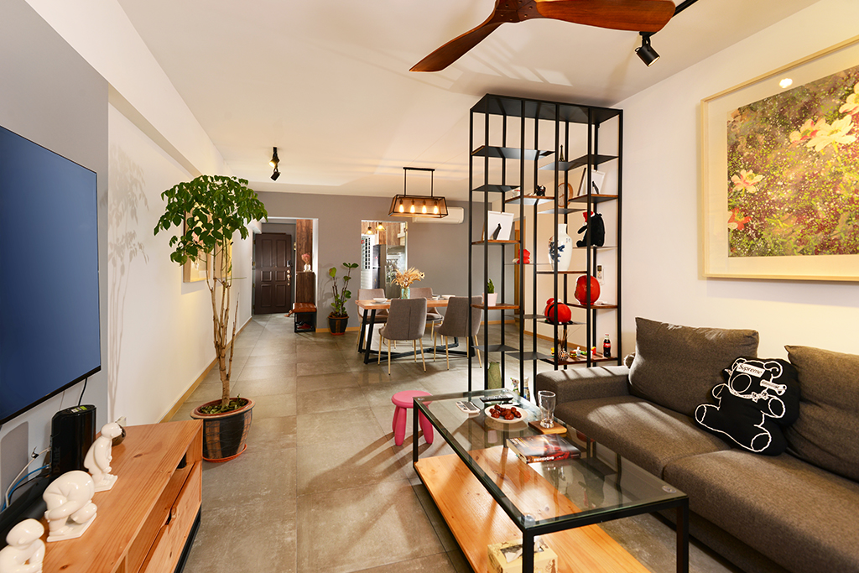An iconic designer of our time, the visionary Karim Rashid has been revolutionizing the design industry with his unique (almost futuristic) vision...
Read MoreResort Style House For Nature Lovers
This resort style house meets the needs of a growing family with plenty of private and communal spaces.
It is often said that a great project needs a truly great client. This three-storey residential tucked in the leafy hills at Bukit Timah is a case in point.
The space commissioned to Metaphor Studio is home to a professional athlete, his wife who is a horse trainer and three children. All the couple wanted was a home that meets their needs with a resort-like ambience so five people can comfortably inhabit the space without stepping on each other.
Home for all
At 6 750 square feet of build-up area, the resort style house features five bedrooms with ensuite bathrooms, three of which are master suites. At the onset, the house has a long and tall structure. The inside-outside play is more considered than it looks. A challenge was to figure out a way of making the interior feel cosy without losing the sense of fluidity between inside and out.
“We need to maximize all the green view outside with as much transparency possible. Its natural ventilation is also crucial to allow each bedroom en-suites breathe comfortably,” explains creative director Stephen Goh and design principal Angela Tantry of Metaphor Studio.
A neutral colour theme and natural materials are adopted to imbue a relaxing space. Materiality is one design vocabulary that unfolds upon setting foot inside. Public areas on the first floor adopts granite and marble flooring, while the bedrooms and staircase boasts timber strip flooring which is consistent throughout the second and third floors. Similarly, the exterior façade of the house is laced in quartz stone cladding which stretched onto the main structure.
Integrating the outdoors inside with strategeic placements of balconies
Other measures to integrate the green surroundings include having all beds against the window to allow natural light through. Balconies are positioned to the front of the house to minimise the harshness of the Western sun into the bedrooms. A highlight is an added attic which opens to a rooftop yard and a perfect space for the family to lounge, eat and play.
The transformed house boasts bedrooms that could also be used as studies; an open and convivial kitchen; flexibility of space; and lots of daylight that figure and reconfigure basic blocks into a series of meandering rooms.
And this resort style house, with its quietly perfect moments, an impeccable sense of proportion – is an argument in favour of simplicity and understatement. It might look quiet, but it speaks volumes.
Trending
Goodrich’s New Gallery Is A One-stop Visualisation Tool In Interior Design
Interior designing your living spaces is made easy and enjoyable at Goodrich’s new gallery. At the gallery, customers can immerse, touch, feel,...
Read MoreMaster Bathroom Ideas | 11 stunning ideas for dreamy bathrooms
The bathroom is a place to totally disconnect, relax and indulge. These modern bathroom ideas showcase some seriously gorgeous designs for your...
Read MoreSingapore Interior Designers Award 2021 | Call for entries
The 5th Singapore Interior Design Awards (SIDA) 2021 is now open to all interior design talents. SIDA 2021 is a prestigious design...
Read MoreMore on Interior Design
Library Design – The Future Of Libraries in Cyberage
In the eye of cyberage, it was thought that it was only a matter of time before print books were replaced by...
Read MoreWarehouse Gym – Boutique fitness for the design savvy
Located in Dubai Design District (d3); Warehouse Gym is one chic workout zone. The purpose built mecca is home to the region’s...
Read More5-room HDB Flat Marries Oriental and Industrial Styles
It takes more than a sharp eye for detail to mix design themes and styles without warranting a clash in styles. Homes...
Read More



