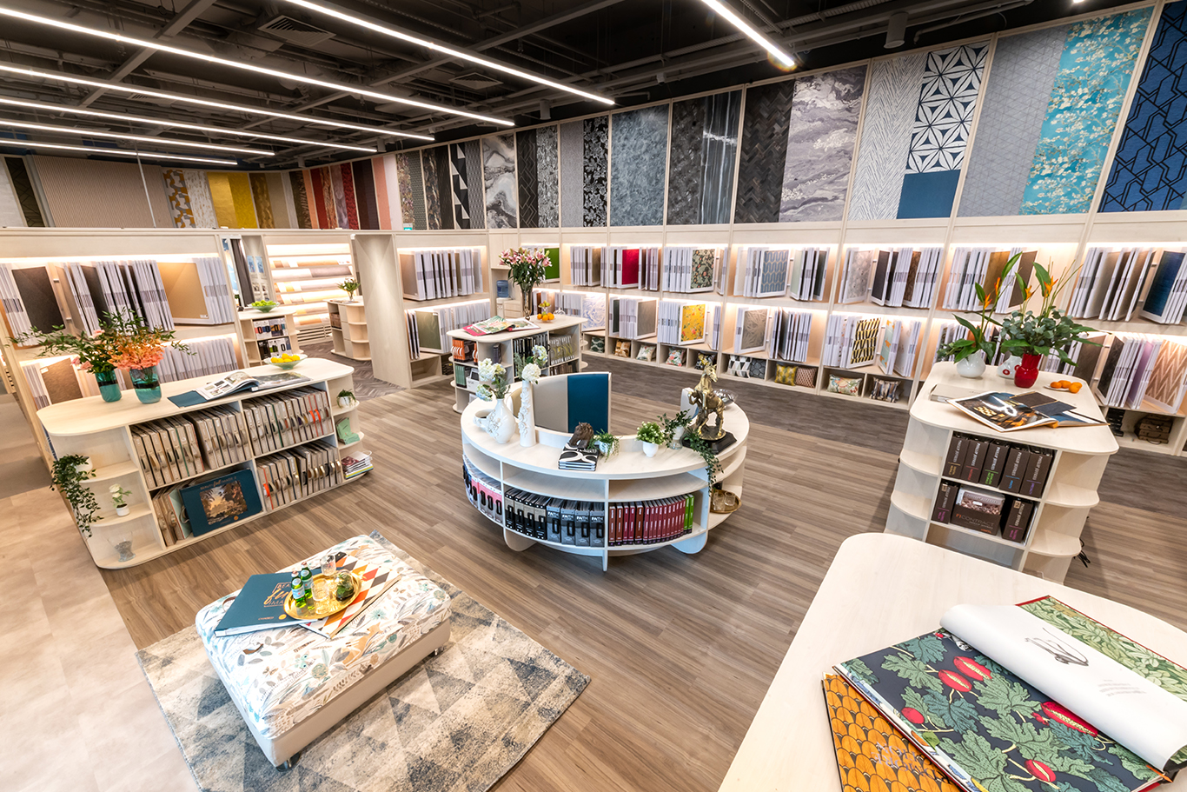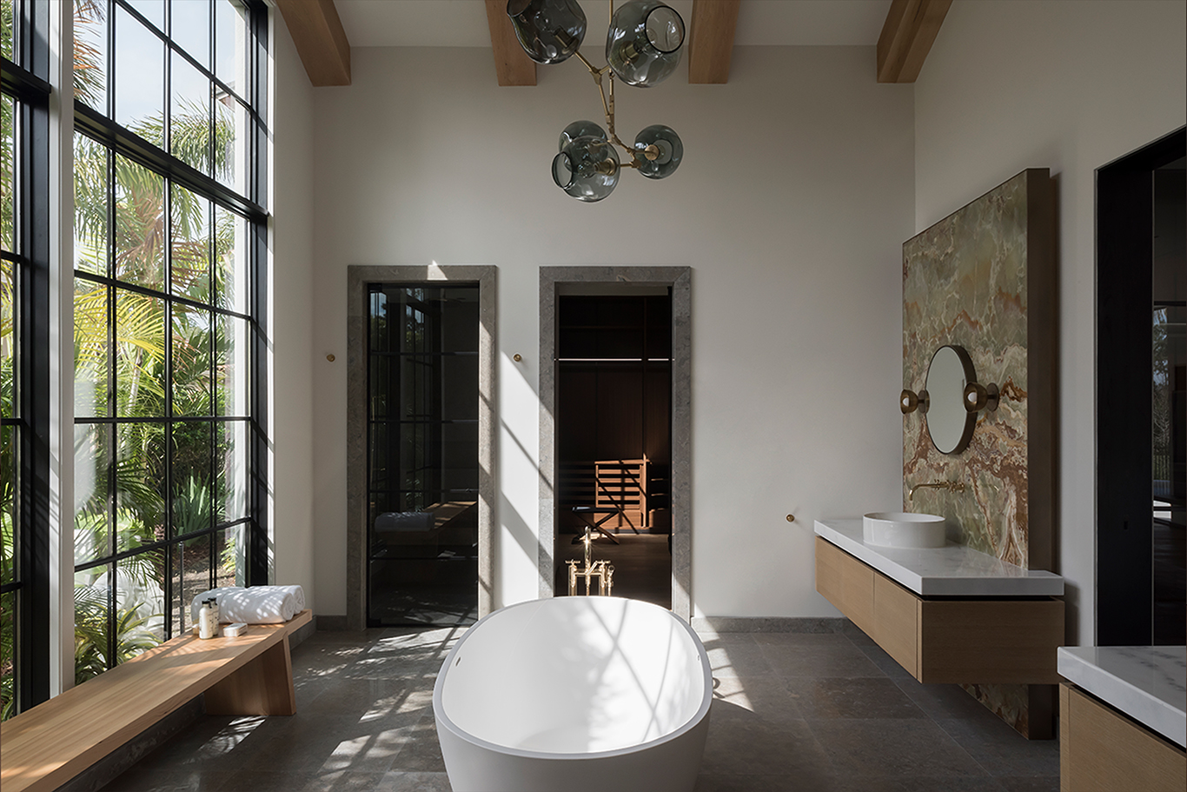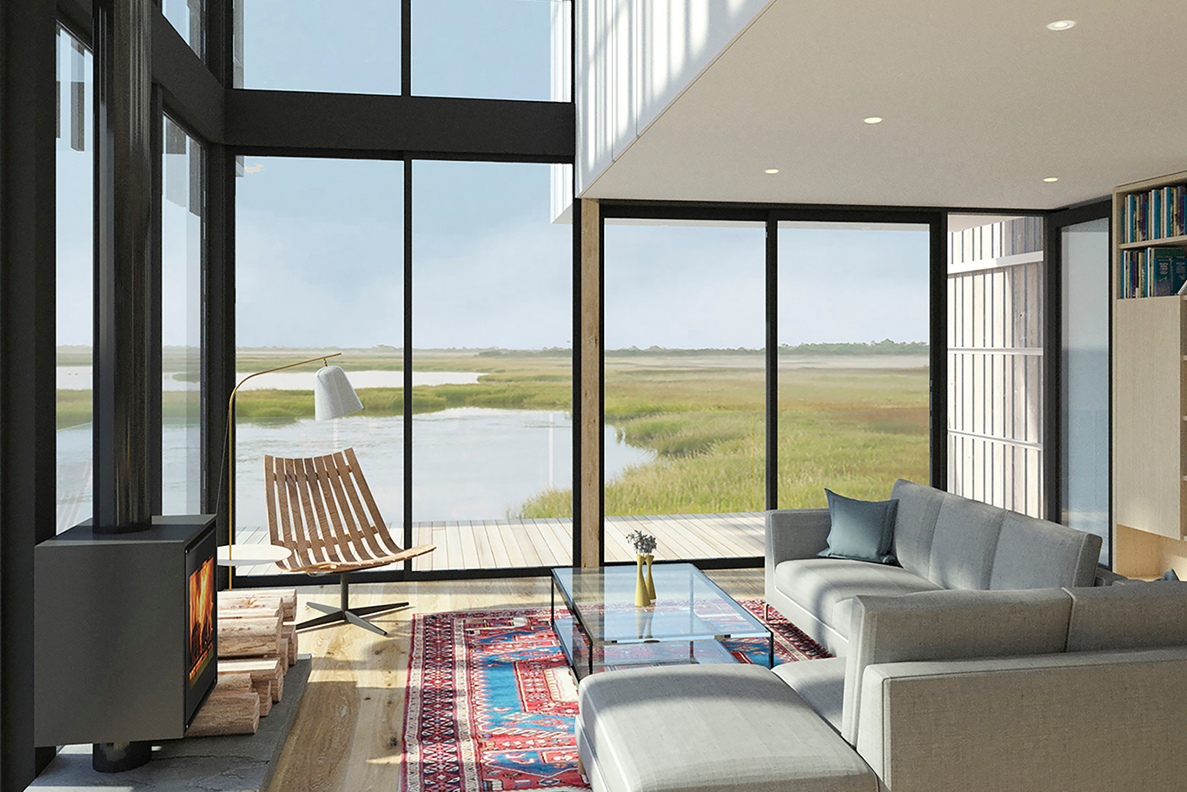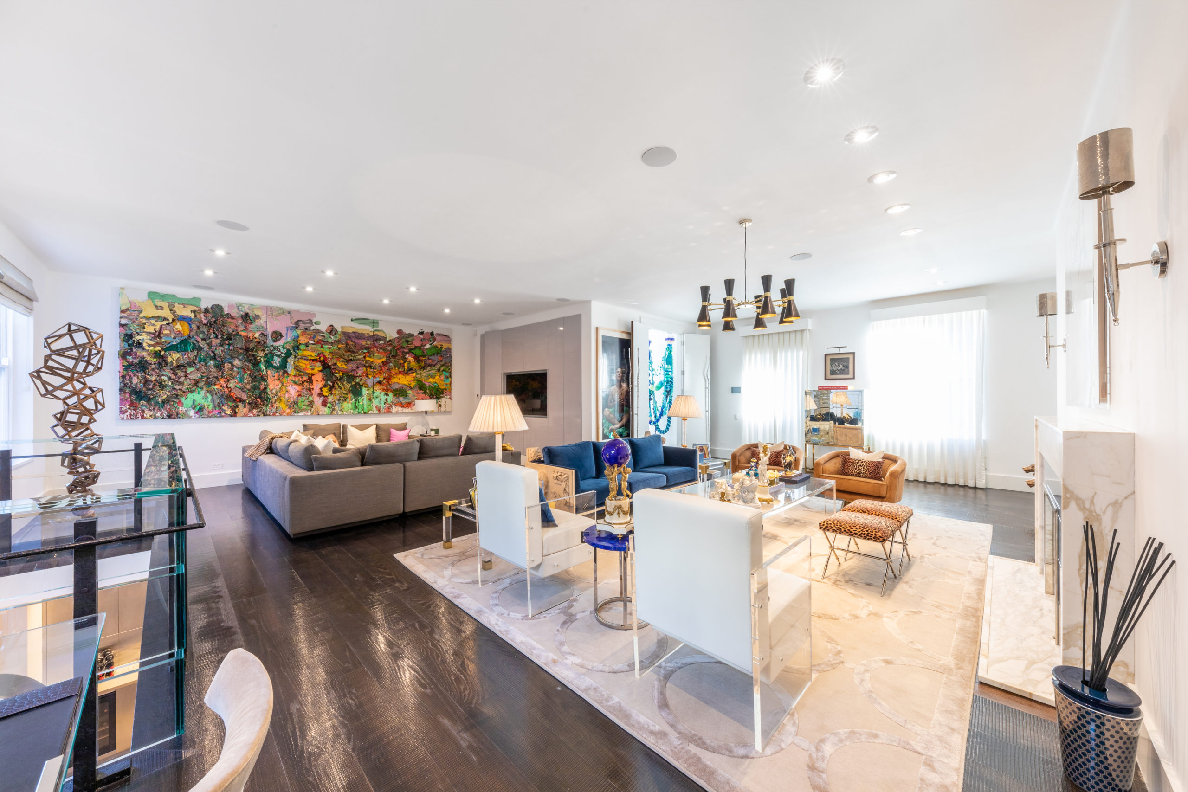An iconic designer of our time, the visionary Karim Rashid has been revolutionizing the design industry with his unique (almost futuristic) vision...
Read MoreA mix-use hotel interpreted as a tropical skyscraper

Like a giant tree, Oasia Hotel Downtown designed by WOHA Architects offers shelter for its inhabitants and respite for the larger community around it too.
Unlike the sleek and sealed skyscrapers in Singapore’s Central Business District, this tropical “living tower” offers an alternative image to the sleek technology of the genre. The tower’s red aluminum mesh cladding sprout a lush landscaping, consisting of 21 different species of creepers. The colorful flowers and green leaves provide food for birds and insects, while the reaction of the creepers to different light, wind, and shade conditions come together to form a natural mosaic.
In contrast with the conventional, completely sealed-off, air-conditioned tower, this hotel, merges architecture and nature, and combines indoor and outdoor spaces in a striking fashion. According to the architects, the aim was ‘to create an alternative imagery for commercial high-rise developments. It combines innovative ways to intensify land use with a tropical approach that showcases a perforated, permeable, furry, verdant tower.’
Developer Far East Organization aimed to create a distinctive and stylish landmark, a mixed-use development, 40 percent of which would be small offices.
The tower, which has a height of 190 meters, contains four large outdoor spaces: three enormous verandas on the 6th, 12th, and 21st floor, as well as a roof terrace on 27th floor. This roof terrace is surrounded and protected by a 10-storey-high screen, covered in the same red aluminum mesh cladding as the rest of the tower.
About President*s Design Award Singapore
The President*s Design Award (P*DA) is Singapore’s highest honour for designers and designs across all disciplines. It recognises the achievements of an extraordinary group of people making a difference to the lives of Singaporeans and the global community through excellent design.
In 2017, P*DA was re-launched as a biennial award with a greater emphasis on the impact of design in enabling economic transformation; raising the quality of life; advancing Singapore brand, culture and connecting communities; and making ground-breaking achievements in the field of design.
Established in 2006, P*DA is presented in two categories – Designer of the Year and Design of the Year. It is conferred by the President of the Republic of Singapore and is jointly administered by the Design Singapore Council (Dsg) and the Urban Redevelopment Authority (URA).
Gardens in the sky
While the pursuit of sustainability is often accompanied by humorless earnestness, WOHA shows that it prefers to stand apart. This Oasia Hotel, which is part of an eponymous chain, combines sustainability with delight, two terms that are prominently present in the office’s design philosophy.
Aside from the red façade enveloped by greenery, the sky gardens also offer greenery, fresh air, and opportunities for natural cross-ventilation, as well as representing the most visibly sustainable and delightful, aspects of the building.
The sky gardens came about in response to the client’s brief, which asked for distinct parts in the hotel. Given the small footprint, WOHA adopted what they call ‘a club sandwich approach by creating a series of different strata, each with its own sky garden.’ Introducing these sky gardens, which WOHA describes as ‘elevated ground levels’, allowed ‘the precious but limited ground floor space to be multiplied, creating generous public areas for recreation and social interaction throughout the high-rise.’
“The building does not just look like a tree. It performs like one too.”
While WOHA can be credited for the architecture of the tower itself and the concept of stacking layers, the actual design of the sky gardens is the work of Spanish designer and architect Patricia Urquiola, who was responsible for all interiors and the outdoor spaces of the hotel. Urquiola adds a breezy elegance to WOHA’s delightfully quirky architecture.
For the pools on the 21st and 27th floor, she has used Agrob Buchtal tiles from the Chroma series. Each pool has a different character. The pool on the sixth floor is part of a gym; on the 21th floor, the pool acts as a stylish extension of the lounge club. Left and right of the pool itself, which is tiled in a light and dark blue chevron pattern, is a wading pool, just deep enough to get your feet wet while sipping a cocktail.
The rooftop pool consists of two parts, on either side of the rooftop restaurant. Unlike most rooftop amenities in hotels, which are all about the panorama, here the city’s skyline is almost completely concealed by the vegetated screen. This underlines the unconventionality of WOHA’s architecture. Instead of a view, this rooftop offers a place of unexpected intimacy and tranquility, a delightful escape from the bustle of the city.
The designers grappled successfully with how spaces within this hotel cum commercial building should be experienced. They wove together light and nature into the building’s hardscapes, creating open, functional and comfortable tropical spaces filled with greenery, natural light and fresh air. The lush plantings and waterscapes in the elevated gardens serve as multiple ground levels in the sky, creating large public areas for recreation and for people to mingle.
Trending
Goodrich’s New Gallery Is A One-stop Visualisation Tool In Interior Design
Interior designing your living spaces is made easy and enjoyable at Goodrich’s new gallery. At the gallery, customers can immerse, touch, feel,...
Read MoreMaster Bathroom Ideas | 11 stunning ideas for dreamy bathrooms
The bathroom is a place to totally disconnect, relax and indulge. These modern bathroom ideas showcase some seriously gorgeous designs for your...
Read MoreSingapore Interior Designers Award 2021 | Call for entries
The 5th Singapore Interior Design Awards (SIDA) 2021 is now open to all interior design talents. SIDA 2021 is a prestigious design...
Read MoreMore on Interior Design
This Penthouse is a Sanctuary in the Sky for a Family of Four
Aglance at the specifications of this 3,150 square feet apartment reveals why it was named winner of the Interior Design Confederation of...
Read MoreEco-friendly House By The Beach Provides Epic Views Of The Sea
The Salt Box Residence is a 2,400 square foot home sited in the low-lying, flood-prone salt marshes of New Jersey’s Barnegat Bay....
Read MoreFurniture Brand Boca Do Lobo Adds Rock Star Glamour
“My client’s request was to create a curated space with a feel that pieces were collected over time,” reveals interior designer Laith...
Read More














