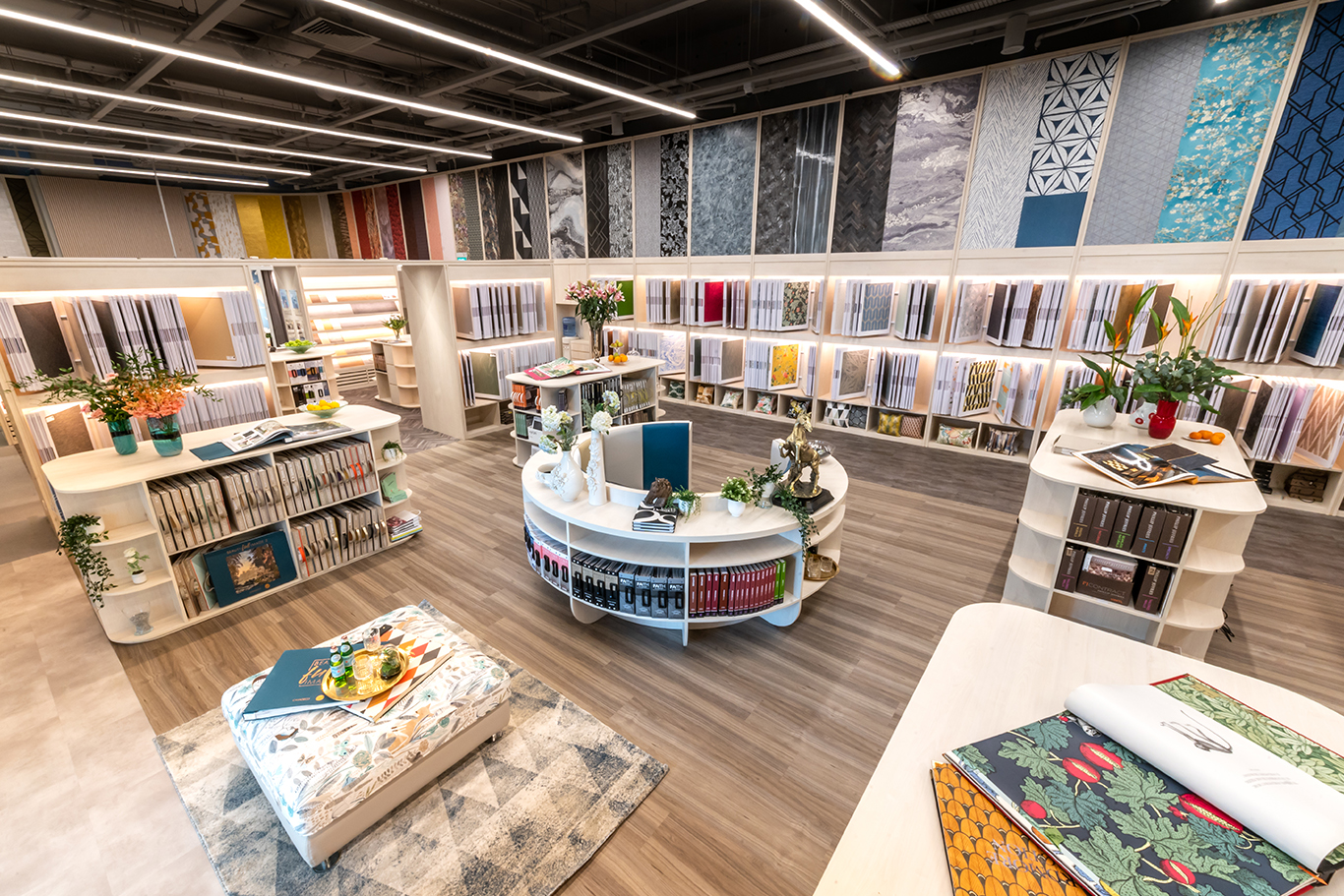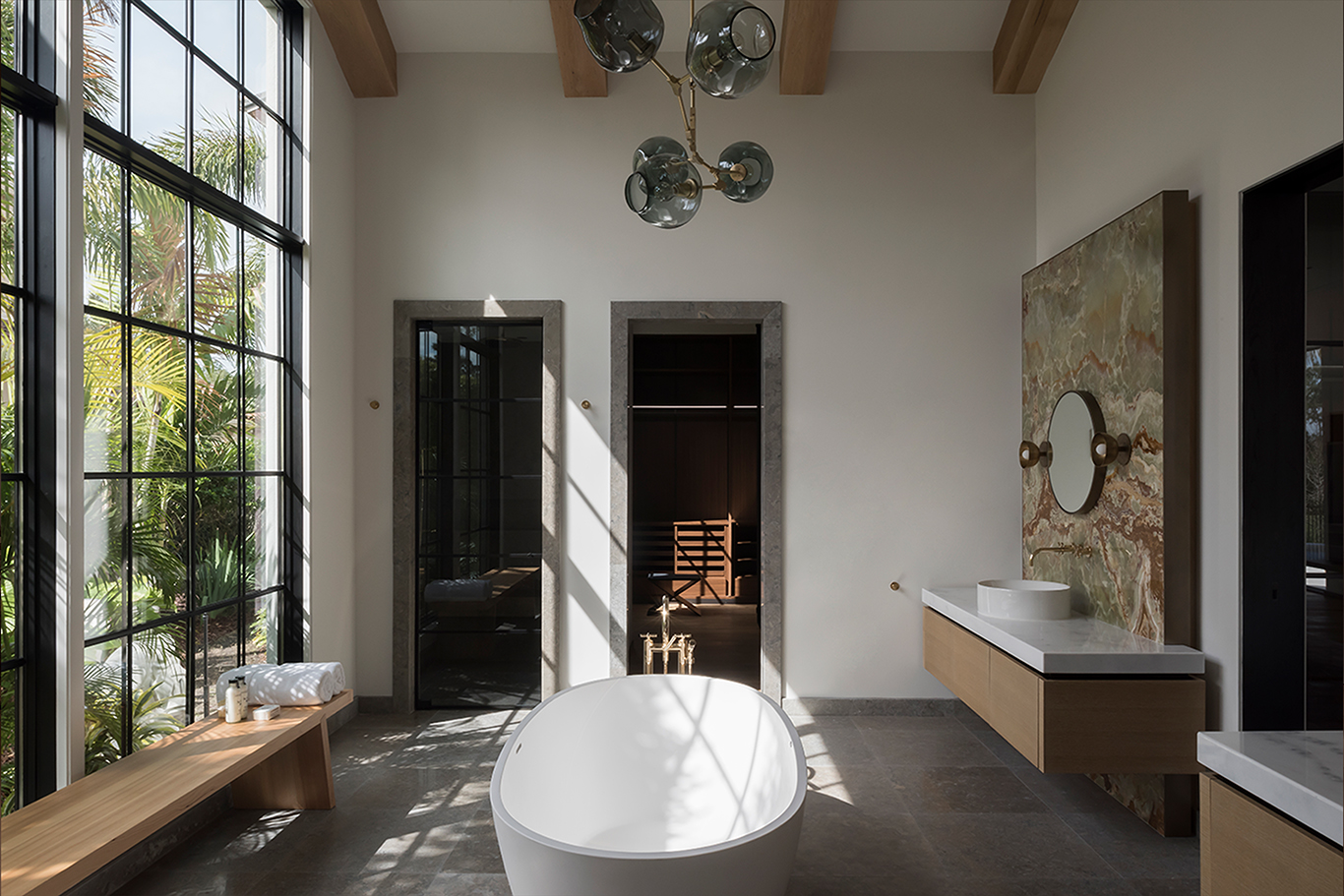An iconic designer of our time, the visionary Karim Rashid has been revolutionizing the design industry with his unique (almost futuristic) vision...
Read MoreEco-friendly house by the beach provides epic views of the sea
The Salt Box Residence is a 2,400 square foot home sited in the low-lying, flood-prone salt marshes of New Jersey’s Barnegat Bay. The client’s brief to Parnagian Architects was to design a lasting replacement for a multi-generational family home that had been damaged beyond repair during Hurricane Sandy. The site is situated at the end of a small peninsula, bound directly to the west by a commercial shipyard and marina, and to the north, south, and east by expansive views of the Barnegat Bay.
Constrained by local ordinance to the existing footprint of the previous home, Salt Box takes on a narrow, rectilinear form and a sustainable approach. Slight internal shifts in plan and volume create spaces for both retreat and gathering. A patterned rain screen, composed of alternating width Atlantic White Cedar boards, cloaks the exterior. The cedar weathers to a natural grey, a subtle design move to give it the appearance of having always been there.
Salt Box is residence is the proud winner of the 2021 Architizer A+Awards.
Pocket of spaces in an open plan living that inspire calm
An open living, dining, and kitchen area is considered as an “outdoor room”, with a double-height volume and floor-to-ceiling glass inviting inhabitants into the landscape. A small study perched above from the second floor looks out into the space below and views beyond. Variations in the porosity of the rain screen create a lively play of interior light and shadow throughout the day, while mitigating solar heat gain across the entire building envelope. The “outdoor room” serves as a shady refuge within the vast salt marsh landscape.
A sculptural exterior in cedar soffit protects the house from torrential rain
A free-standing wood burning fireplace sits prominently within the space. The exterior cedar soffit permeates through to the interior, forming a continuous ceiling lining. White Oak flooring and joinery, and white painted cement board and plasterboard, compose the majority of the interior material palette. An array of photo-voltaic panels at the roof level provides electricity for the home, taking advantage of the gently sloping planar roof surface and abundant southwesterly sun exposure.
Photography by Parnagian Architects LLC
Trending
Goodrich’s New Gallery Is A One-stop Visualisation Tool In Interior Design
Interior designing your living spaces is made easy and enjoyable at Goodrich’s new gallery. At the gallery, customers can immerse, touch, feel,...
Read MoreMaster Bathroom Ideas | 11 stunning ideas for dreamy bathrooms
The bathroom is a place to totally disconnect, relax and indulge. These modern bathroom ideas showcase some seriously gorgeous designs for your...
Read MoreSingapore Interior Designers Award 2021 | Call for entries
The 5th Singapore Interior Design Awards (SIDA) 2021 is now open to all interior design talents. SIDA 2021 is a prestigious design...
Read MoreMore on Interior Design
Tiny Home – Big on space and style
Submerged into the lush greenery of Vinkeveen, a residential enclave in the Netherlands is a tiny home for a family of four....
Read MoreNature inspired home marries raw materials with an elegant approach
Familiarity - in the case of couple Farish and Malis, breeds trust instead of contempt. When Elements ID Consultants designed their previous...
Read MoreHome Office Revitalised – Working from home in style
What stands out in particular in Mantab Workplace is its gleaming bold façade. Looming over the quiet suburban street, the gold-copper alloy...
Read More












