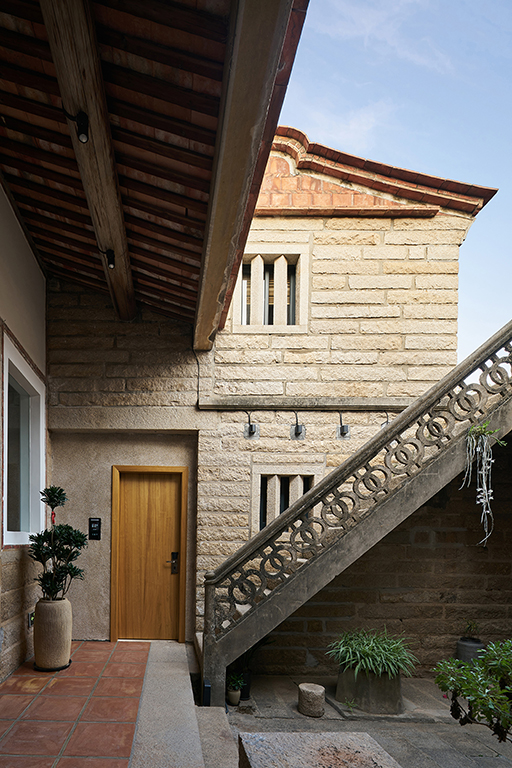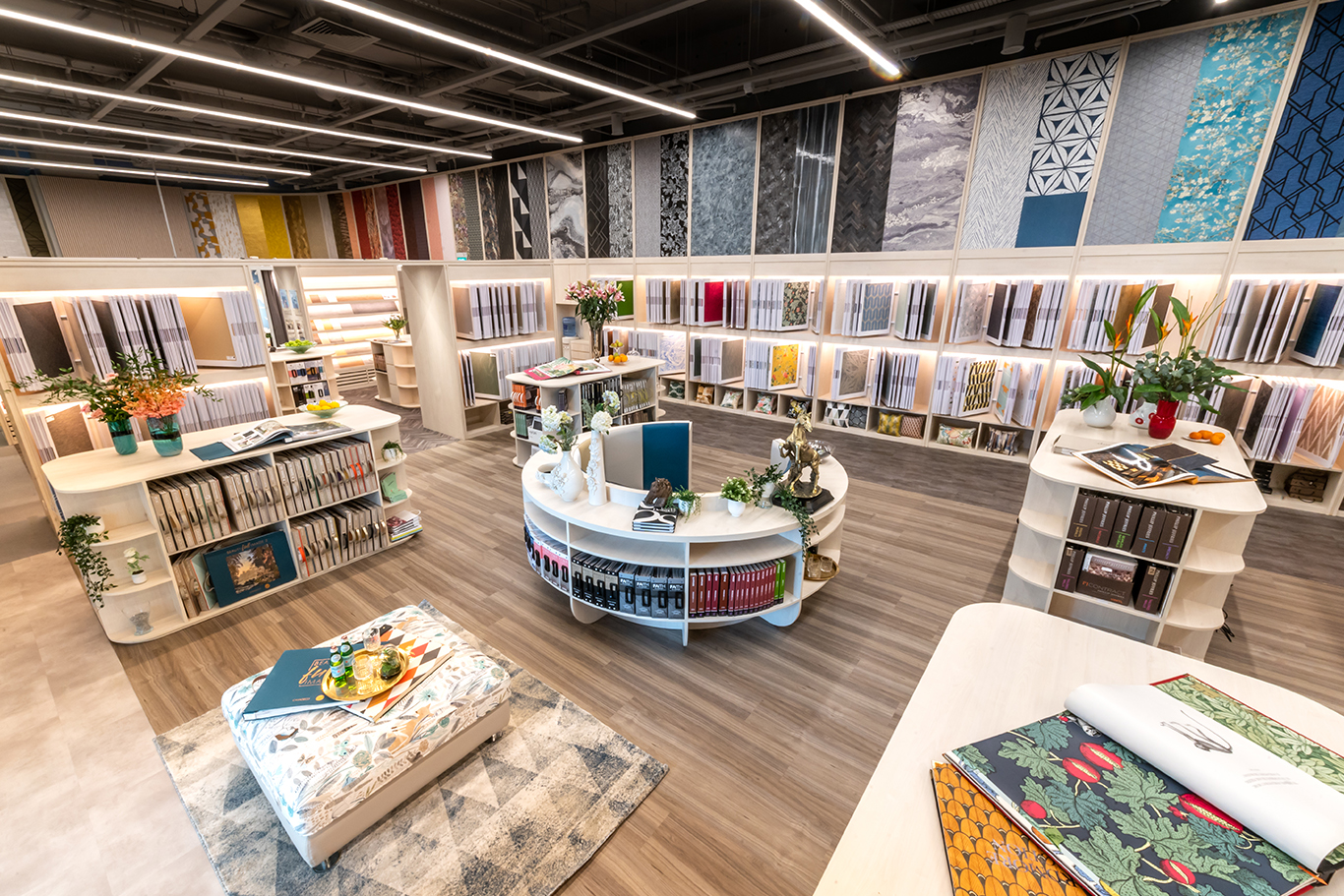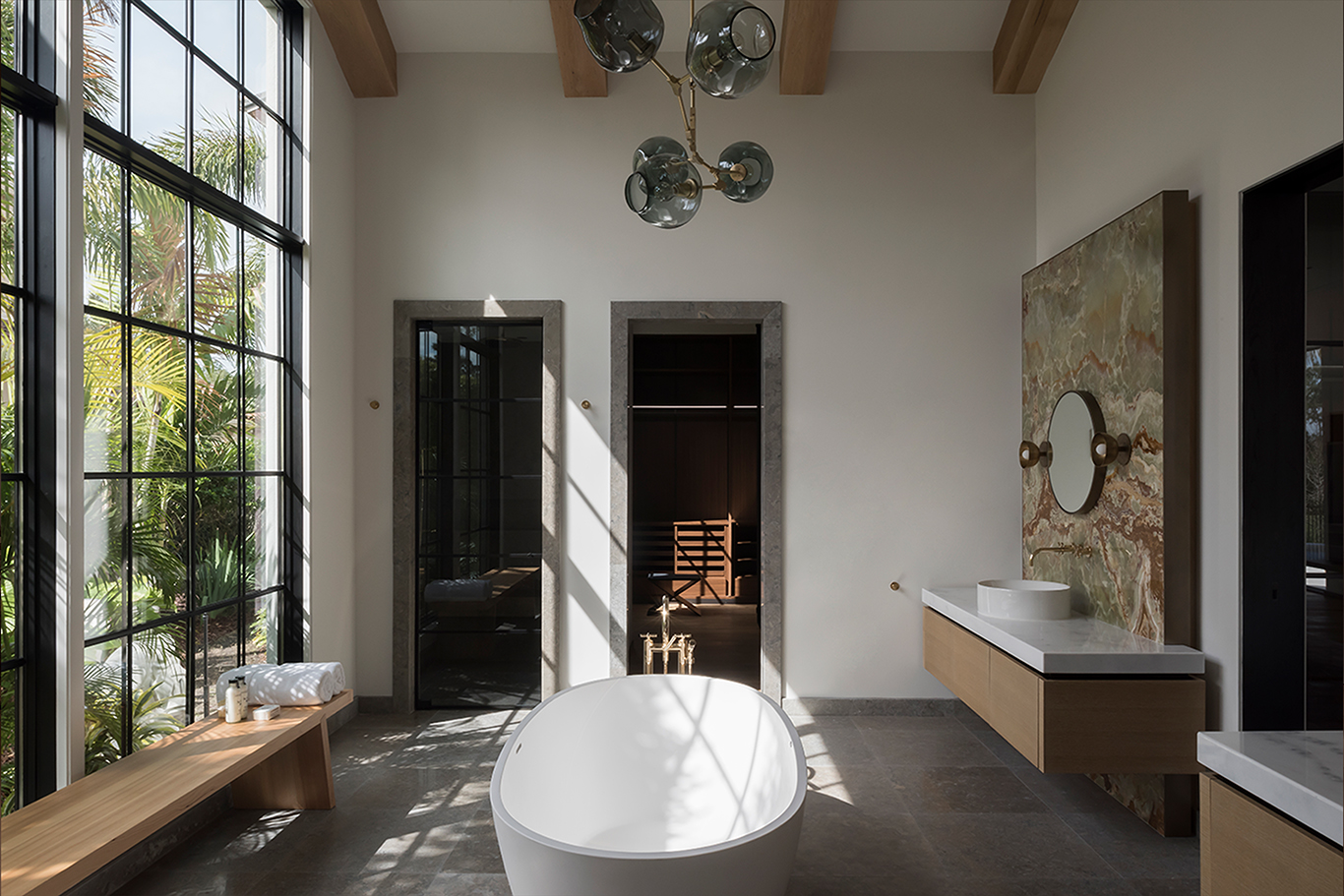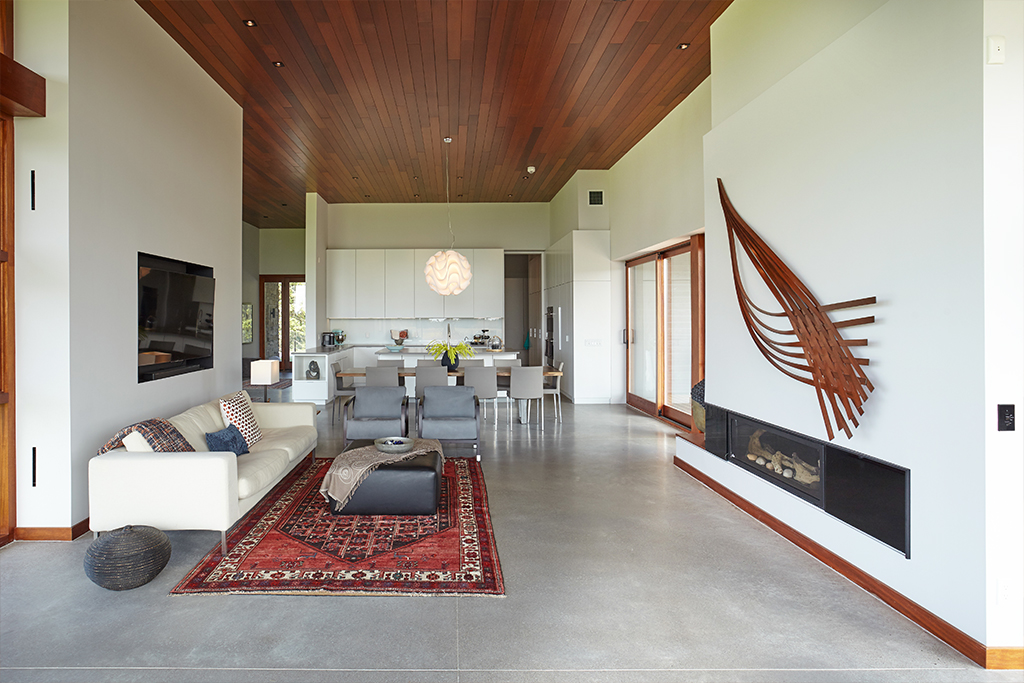An iconic designer of our time, the visionary Karim Rashid has been revolutionizing the design industry with his unique (almost futuristic) vision...
Read MoreRustic B&B in Xiamen is a traditional architecture urbanised
Located in Dazhai Village, Xiamen, Xiangyu Xiangyuan B&B is steeped in traditional Fujian architecture fused with contemporary touches.
The 1 200 square metres property is composed of three traditional houses and two new buildings, which juxtapose the old and new into a single architectural narrative. The team at The Design Institute Of Landscape & Architecture China Academy Of Art had envisoned the property as a quaint guest house which promises visitors a rural experience with modern-day comforts.
These traditional buildings are a typical representative of Southern Fujian dwellings in which the main structures of the buildings used mostly wooden frames, red bricks and red tiles, and “Yingshan” style roofs (a traditional Chinese building type for roofs). Both ends of the roof curve slightly upward, using light and flexible “swallowtail” methods.
Contemporary design make-overs with steel, glass and brick
The project uses steel, glass and brick to reinforce the original wooden frames and tiles, resulting in a harmonious blend of old and new. The areas where the buildings collapsed over the years were replaced with contemporary make-overs. Floor-to-ceiling windows were installed to give visual and physical access to the interior courtyard, while an entire façade and part of the roof were wrapped in steel-rimmed glass, flooding the space with natural sunlight. In a bid towards sustainability, old materials were worked into newer forms: stone bricks embedded into new walls, original stone laid down for flooring, and old wood crafted into wall panels.
The guesthouse’s interiors prominently feature wood in its flooring, furniture and contemporary ceiling installations. Alongside these wood details are stone and porcelain, traditional elements used as modern touches. From locally woven grass carpets to staircase handrails wrapped in straw rope, the interior design richly embodies Southern Fujian culture within its walls, inviting foreign and local guests to revel in it.
Photography by AOGVISION, Kobe Photography Studio
Trending
Goodrich’s New Gallery Is A One-stop Visualisation Tool In Interior Design
Interior designing your living spaces is made easy and enjoyable at Goodrich’s new gallery. At the gallery, customers can immerse, touch, feel,...
Read MoreMaster Bathroom Ideas | 11 stunning ideas for dreamy bathrooms
The bathroom is a place to totally disconnect, relax and indulge. These modern bathroom ideas showcase some seriously gorgeous designs for your...
Read MoreSingapore Interior Designers Award 2021 | Call for entries
The 5th Singapore Interior Design Awards (SIDA) 2021 is now open to all interior design talents. SIDA 2021 is a prestigious design...
Read MoreMore on Interior Design
A Cat-friendly Condominium which Maximises on Vertical Space
Feline lovers understand that humans do not actually own cats. In fact, the reverse is true. Hence, cat-friendly spaces often include cat...
Read MoreOffice@63 – All stacked up for work
It is the mark of good design when a new construct feels well grounded.Designed by Mumbai-based studio Sanjay Puri Architects, volumes within...
Read MoreThere is Nothing Barn like About This Farm House
There is nothing barn like about this farm house. Resting on a rolling field, this modern rural country home outside Toronto, a...
Read More



















