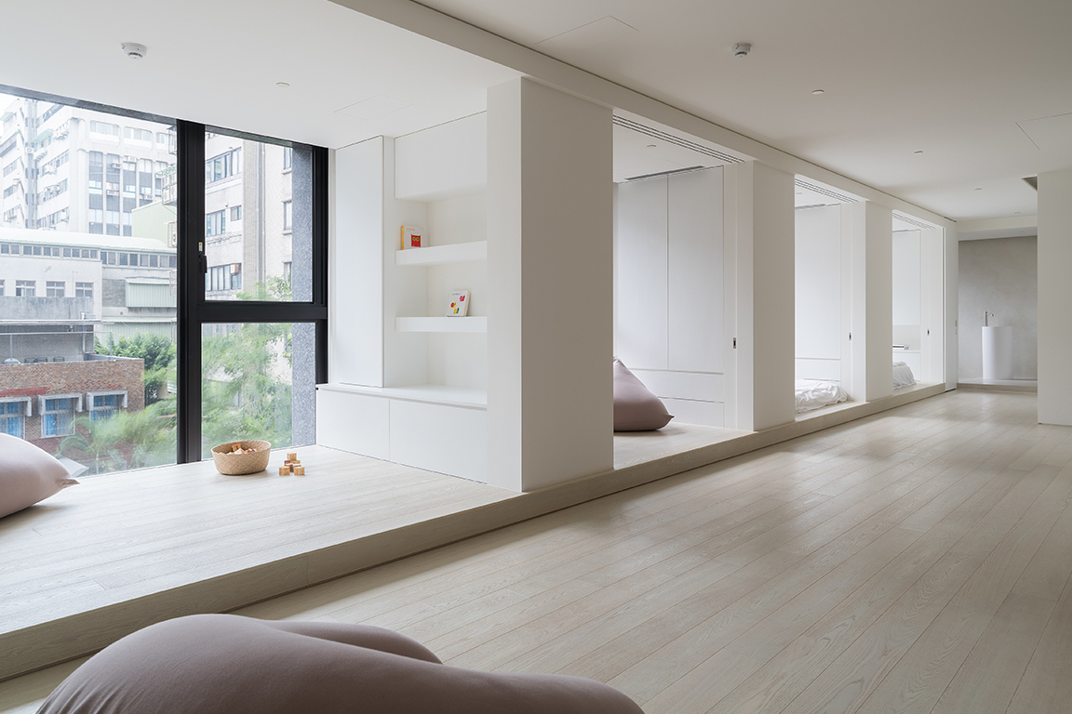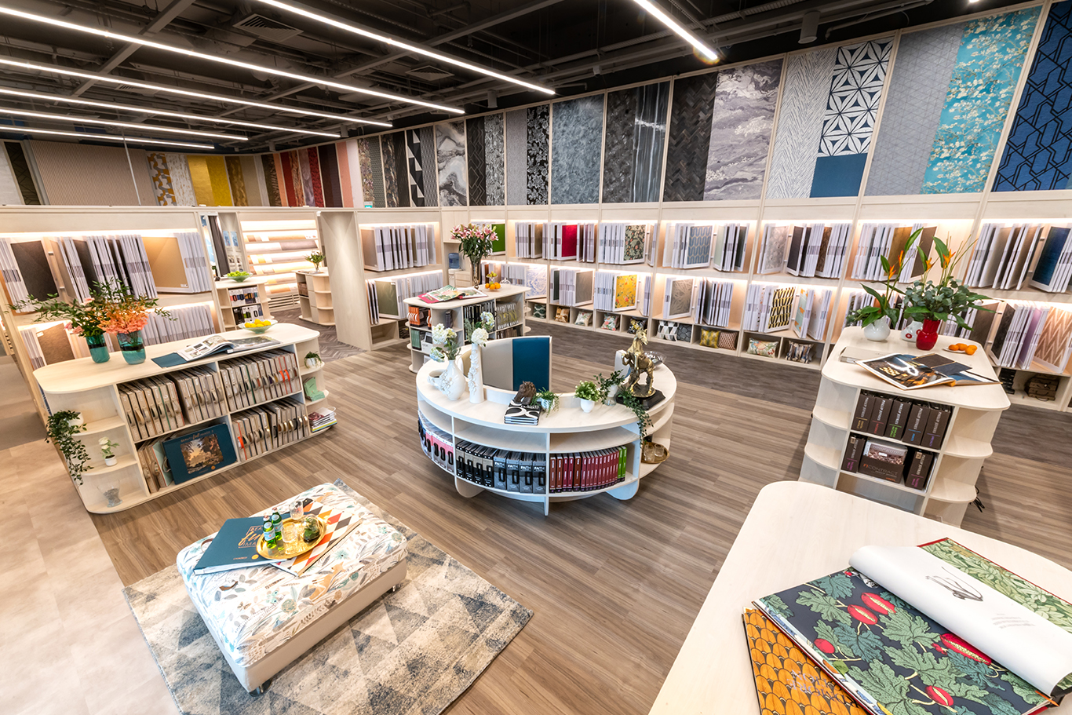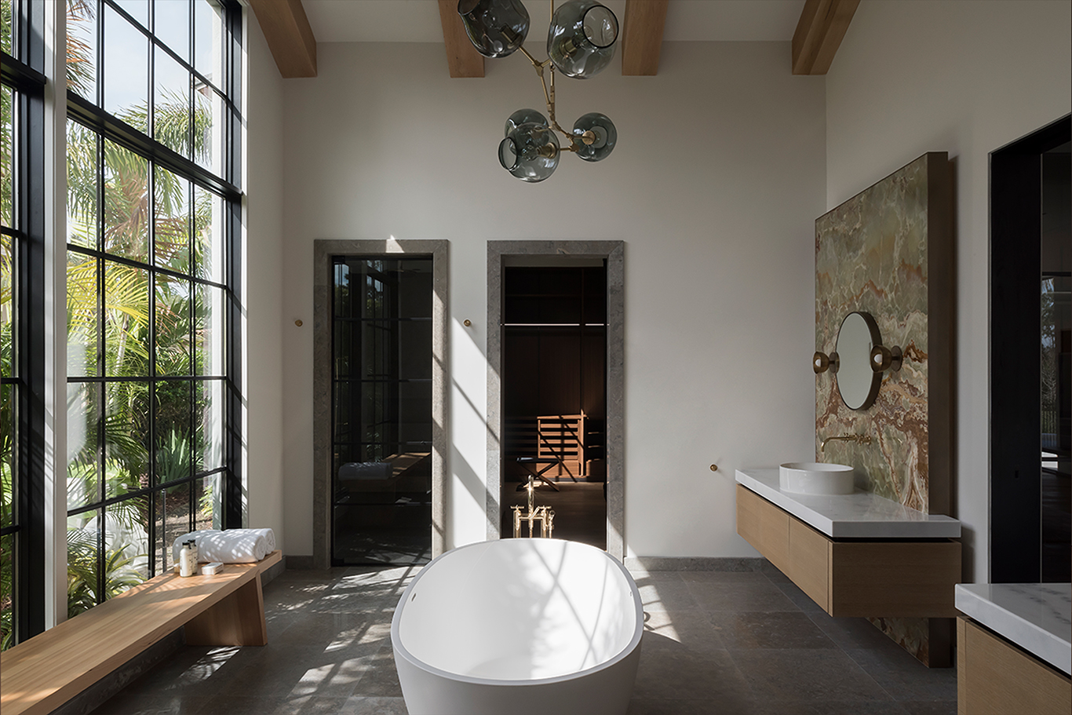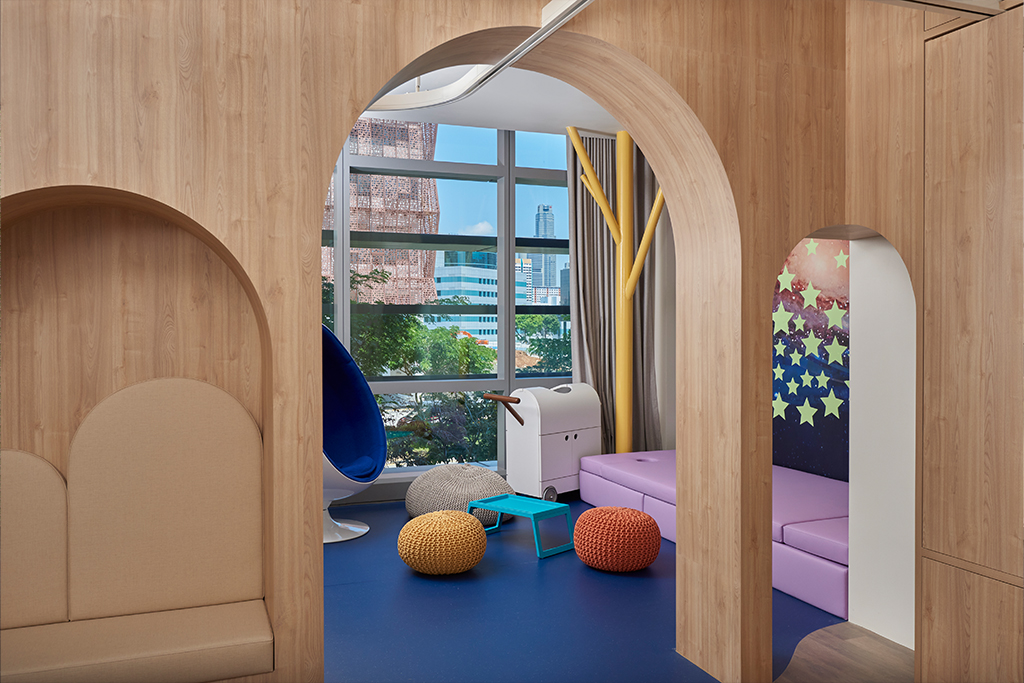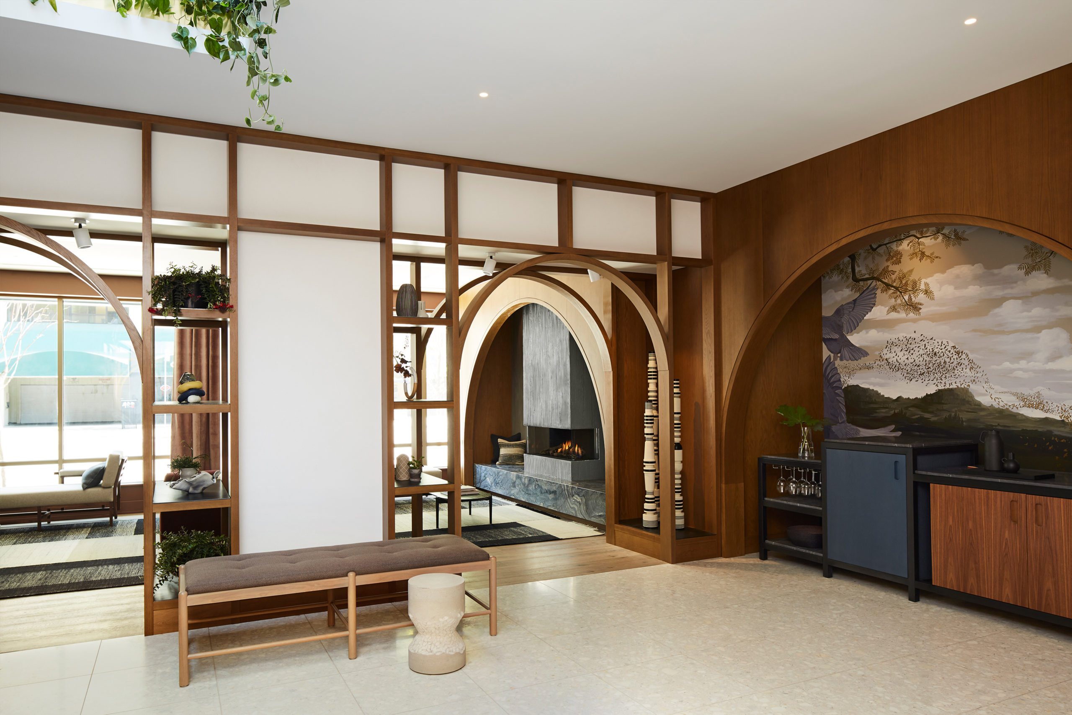An iconic designer of our time, the visionary Karim Rashid has been revolutionizing the design industry with his unique (almost futuristic) vision...
Read MoreMinimalist style apartment for a family of four
Minimal in furnishing with bare and undecorated spaces – this is a home one would not expect from a family as its occupants.
For this couple with a young child and a newborn, the atypical Minimalist home called KOA apartment, is their dream space materialized. Their wish was to have a home that is free of the norm, and is defined by their notion of how they wish to live.
Taipei-based architecture practice Marty Chou Architecture has carved out the apartment’s interior with a strip of deep-recessed windows to increase exposure daylight and create private sleeping quarters. The team sought to conceive the apartment in a sculptural manner that can create alternative interior spaces.
Open-plan interior and flexible spaces
At 90m² and located in Taipei, the entire area is completely open, allowing the owners a free flow of space that suits a multiple of functions from sleeping and lounging to dining, work and play areas. The open plan interior utilizes hidden cabinets as storage and a strip of deep-recessed windows surrounded on four sides. Sliding doors open and close these spaces when the need for privacy is required.
At the center, a 3.5-meter countertop is the anchor of the space, serving as a multi-functional table. The recessed windows receive constant northern-light by day, and transition into private bedrooms when closed at night.
The bathroom and toilet are a play of geometrical volume and framed-view composition. The countertop and furniture, with their abstract appearance, resemble stone slab, woodblock, and clay. The architects treated them as sculptural pieces within the space. There is no definite spatial division within the space.
“At this stage of our lives, spaces for sleeping, seating, eating, and sanitary activities can be stripped down to the bare essentials. We wish to have more space for our children to run freely, as well as to have a large table that everyone can gather around to spend time together. If possible, we wish to live in a modern gallery of sorts; simple, calm, and filled with light, in which the spaces are left to the imagination as we fill them with life for the years to come.”
Photography by Kyle Yu Photography
Trending
Goodrich’s New Gallery Is A One-stop Visualisation Tool In Interior Design
Interior designing your living spaces is made easy and enjoyable at Goodrich’s new gallery. At the gallery, customers can immerse, touch, feel,...
Read MoreMaster Bathroom Ideas | 11 stunning ideas for dreamy bathrooms
The bathroom is a place to totally disconnect, relax and indulge. These modern bathroom ideas showcase some seriously gorgeous designs for your...
Read MoreSingapore Interior Designers Award 2021 | Call for entries
The 5th Singapore Interior Design Awards (SIDA) 2021 is now open to all interior design talents. SIDA 2021 is a prestigious design...
Read MoreMore on Interior Design
Pitch Perfect – Wood is making its way into our living spaces one panel at a time
Using wood in our living spaces is not new, but it is finding a resurgence in our 21st- century homes. Today wood...
Read MoreInside A Mid-century Modern Style Hospice Designed For End-of-life Caregiving
The mid-century modern style of interior design was popularized during the 1940s, and remains popular for good reason. Defined by clean lines,...
Read MoreKimpton Saint George Hotel – Artisanal and quaint
The 10-storey high hand-painted mural of an owl outside Toronto’s Kimpton Saint George Hotel is hardly inconspicuous but a cheeky prelude to...
Read More
