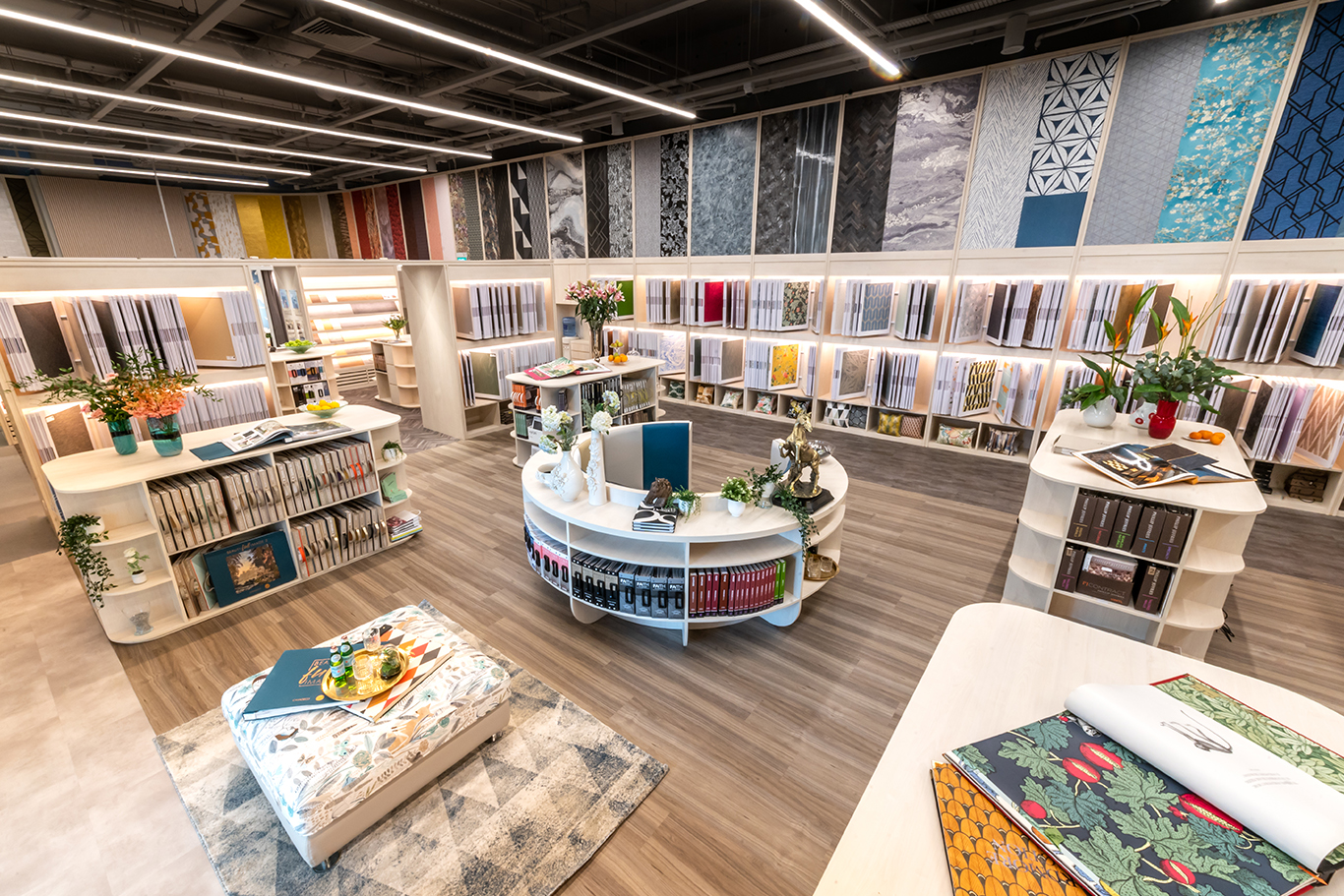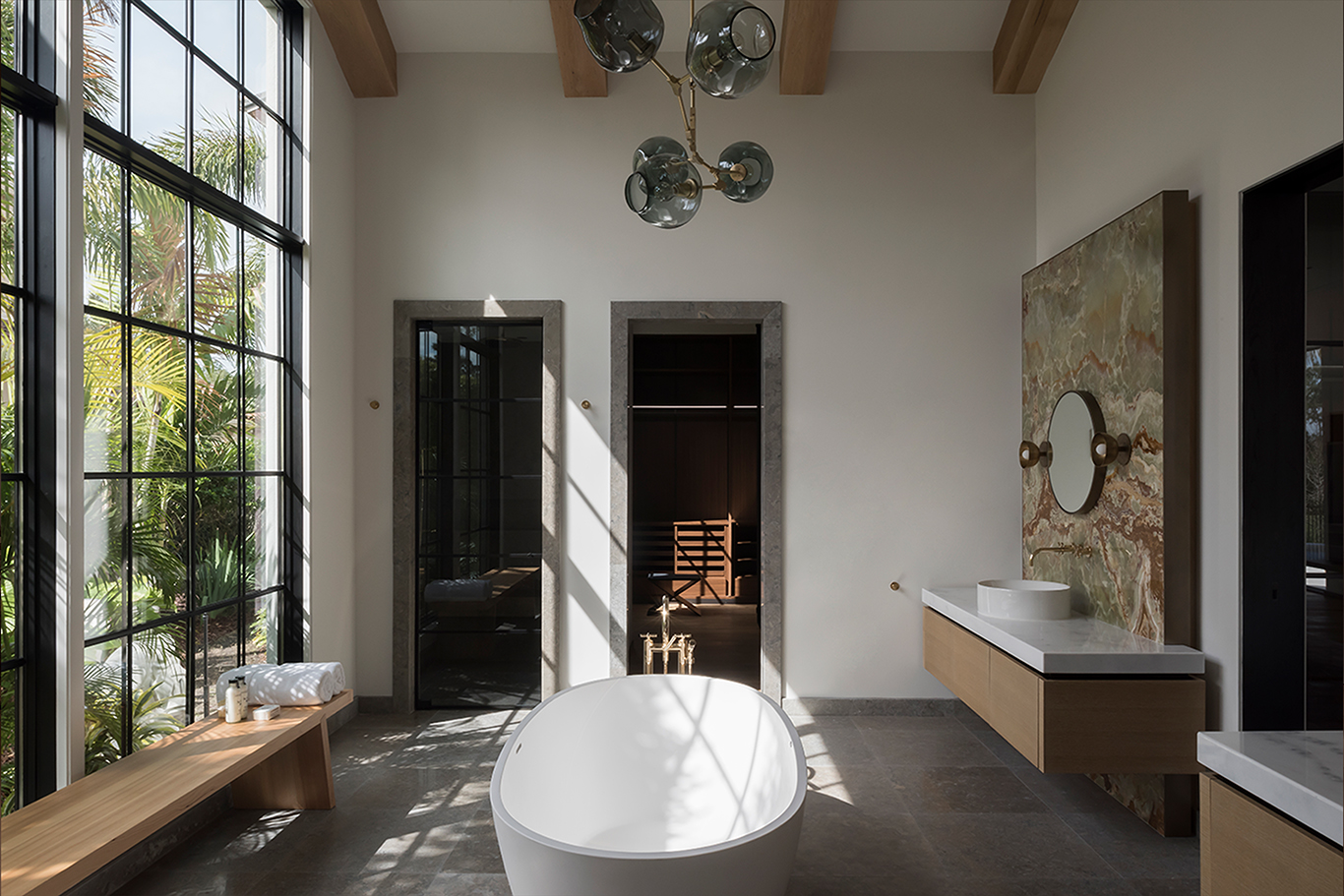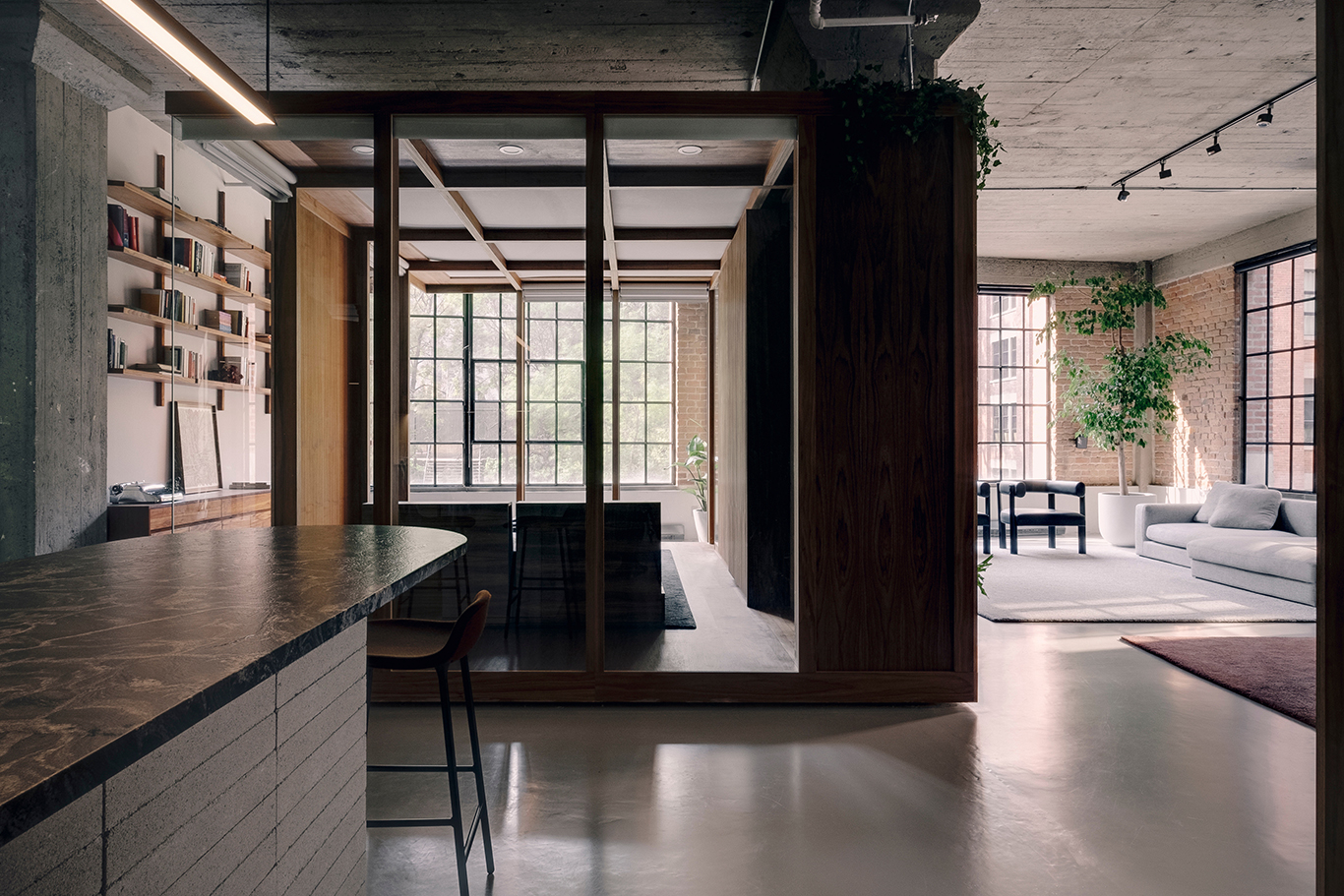An iconic designer of our time, the visionary Karim Rashid has been revolutionizing the design industry with his unique (almost futuristic) vision...
Read More“I’ve been saving for my dream home for twenty years,” elucidates Daniel Boey. Renowned for constantly recalibrating the local fashion industry, the creative iconoclast’s dwelling harbours very personal infusions, accompanied by vibrantly eclectic flavours.
For such a detail-oriented public figure, it was blissful happenstance that Daniel found himself acquainted with like-minded teams in prominent local architecture firm Tan Lee Chiat Architects (TLCA) and Goodrich Gallery. Astoundingly, both TLCA and Daniel, who handled the direction of the interior aesthetics himself, found their initial drafts of the home layout to be almost 70 percent alike. Eventually, a teeming brain trust of the unconventional was forged as layout ideas converged.
How Singapore’s Godfather of fashion shattered the mould of home living, inspiring a very eclectic and personal dwelling
Daniel describes his home as quirky, eccentric and mid-century modern; the stacking of New York City lofts atop one another. Interior design norms were dispelled- eschewing traditional layouts and scoffing at the tenured notion of storage options.
For starters, Daniel’s personal chambers are rebelliously situated on the ground floor. An avid host of gatherings, the second storey is home to the ‘Event Space’, a spacious living area minimally fitted. An extension of the Event Space lies in the attic above, a favoured spot that many of his guests tend to gravitate towards.
“I limit storage space,” remarks Daniel, immediately piquing interest. The fashion director goes on to elaborate about how home living, unlike the catwalks and shows he has worked on, should be designed around homeowner habits. A self-admitted claustrophobe and clutter-phobe to boot, the lack of storage options deter him from hoarding unnecessary items.
Also absent are televisions. Instead, each floor harbours a quaint record player, an allusion to the fashionista’s old soul and adoration for music. Interestingly, the décor consists of a myriad of gifts from friends. With a knack for entertaining visitors and the many presents adorning the décor, the Godfather proclaimed that the home belongs to ‘Daniel and friends’.
It was also through friends that Daniel discovered Goodrich Gallery, which significantly aided him in fulfilling his home design directives. Jean Leong, Head of Marketing and Branding at Goodrich Gallery, worked closely with Daniel and TLCA in the selection process of the vinyl flooring. Daniel was sensitive to dust, therefore installing the Goodrich Environmentally Friendly Flooring (geff) throughout the house was the best option. Additionally, Daniel loves the natural colour of wood. The Goodrich Environmentally Friendly Flooring (geff) flooring not only met his requirements, but also allowed for easy cleaning- by vacuuming only.
H2 here
Goodrich Gallery aided in characterising very distinct portions of the house. Downstairs in the bedroom, the geff Vinyl Cuban Red perpetrates a sense of warmth, occupying his personal lounge and sleeping space. As a prime fashion figure, one would expect Daniel to treat dressing rather seriously. As a result, geff Vinyl Natural Walnut denotes the walk-in closet at the edge of his bedroom, a semi-formal nook dedicated to preparation.
Upstairs, the much vaunted attic is clad in geff Vinyl Natural Walnut flooring, accentuating the marriage of modern and classic design sensibilities around. The likewise favoured balcony is floored with geff WPC Anthracite Grey Grooved Decking, notable not only for permeating casual resort vibes, but also for its durability, easy maintenance and pet friendliness.
Jean Leong shared that Daniel wanted to replicate the digitally printed wallcovering artwork that was created for Daniel’s Debut Book Launch in 2014 (The Book of Daniel). In order to relive these memories on the walls, a digitally printed wallcovering was mounted on a 2m by 2m frame. Ultimately, Goodrich Gallery played an integral role in developing arguably the focal point of the home, the poignant wallcovering overlooking both communal zones, working effectively as a memorable art piece as well.
Daniel Boey mentioned how he is overjoyed with his home, but ever the nascent personality, he left us with a rousing cliff-hanger. Drawing from his personal love for tinkering with concepts and design, Daniel mentioned the following about his heterogeneous quarters.
“It’s still a work in progress. It will be, for as long as I live here.”
Photography by James Liang

Daniel’s living room is spacious and lively, an ebb and flow of vibrancy resonating effortlessly. Situated just above, the attic is an extension of the Godfather’s communal area, where the cover of his debut tome The Book of Daniel is digitally remastered and printed across a 2m by 2m wallcovering (courtesy of Goodrich Gallery), overlooking the living area.

Guests tend to gravitate upstairs, a number of them favouring the attic’s balcony. Here, Goodrich Gallery’s highly durable and easily maintained Goodrich Environmentally Friendly Flooring (geff) WPC Anthracite Grey Grooved Decking provides the chief fashionista with utmost peace of mind, the smooth resort-fit flooring holding fort come rain or shine.

Demarcation of Daniel’s first floor bedroom occurs courtesy of Goodrich Gallery, their Goodrich Environmentally Friendly Flooring (geff) Vinyl Cuban Red flooring warmly denoting the sleep and lounge areas, while the Goodrich Environmentally Friendly Flooring (geff) Vinyl Royal Black permeates a cool, business-like presence in the walk-in wardrobe.
Trending
Goodrich’s New Gallery Is A One-stop Visualisation Tool In Interior Design
Interior designing your living spaces is made easy and enjoyable at Goodrich’s new gallery. At the gallery, customers can immerse, touch, feel,...
Read MoreMaster Bathroom Ideas | 11 stunning ideas for dreamy bathrooms
The bathroom is a place to totally disconnect, relax and indulge. These modern bathroom ideas showcase some seriously gorgeous designs for your...
Read MoreSingapore Interior Designers Award 2021 | Call for entries
The 5th Singapore Interior Design Awards (SIDA) 2021 is now open to all interior design talents. SIDA 2021 is a prestigious design...
Read MoreMore on Interior Design
A Cat-friendly Condominium which Maximises on Vertical Space
Feline lovers understand that humans do not actually own cats. In fact, the reverse is true. Hence, cat-friendly spaces often include cat...
Read MoreWOHA Architects Pte Ltd
Like a giant tree, Oasia Hotel Downtown designed by WOHA Architects offers shelter for its inhabitants and respite for the larger community...
Read MoreMinimalism Design Rehashed In This Loft Apartment Fitted For A Young Family
Today’s minimalism design is different from the clean-lined perfection of the past. Instead of an idealized idea of the absence of things,...
Read More











