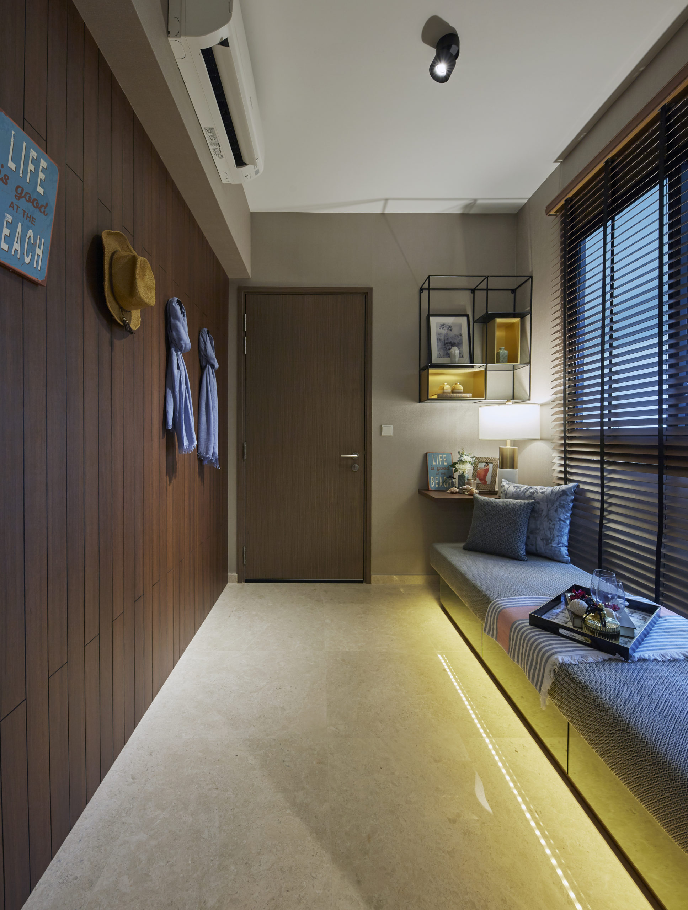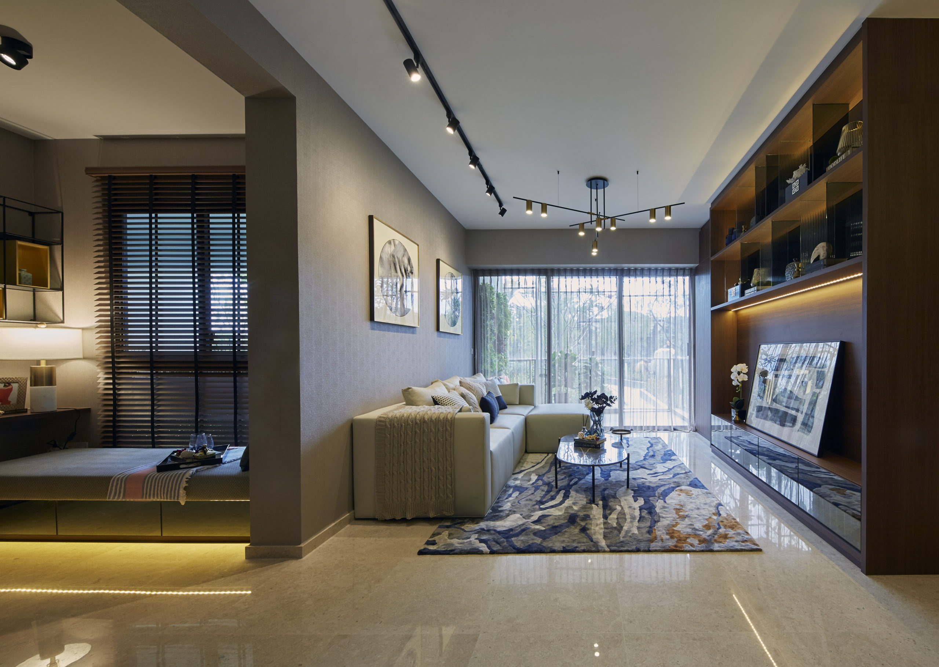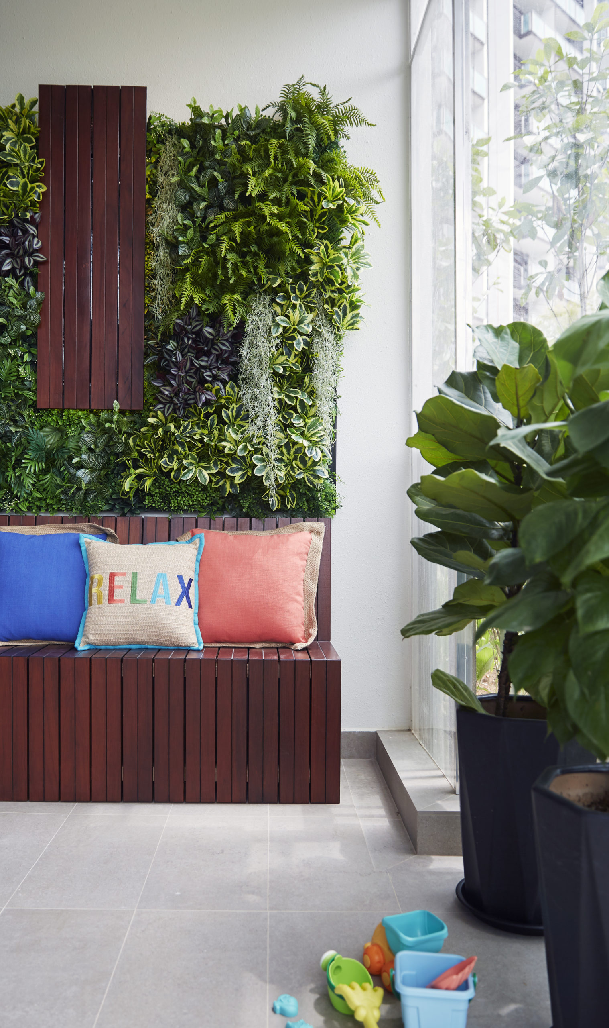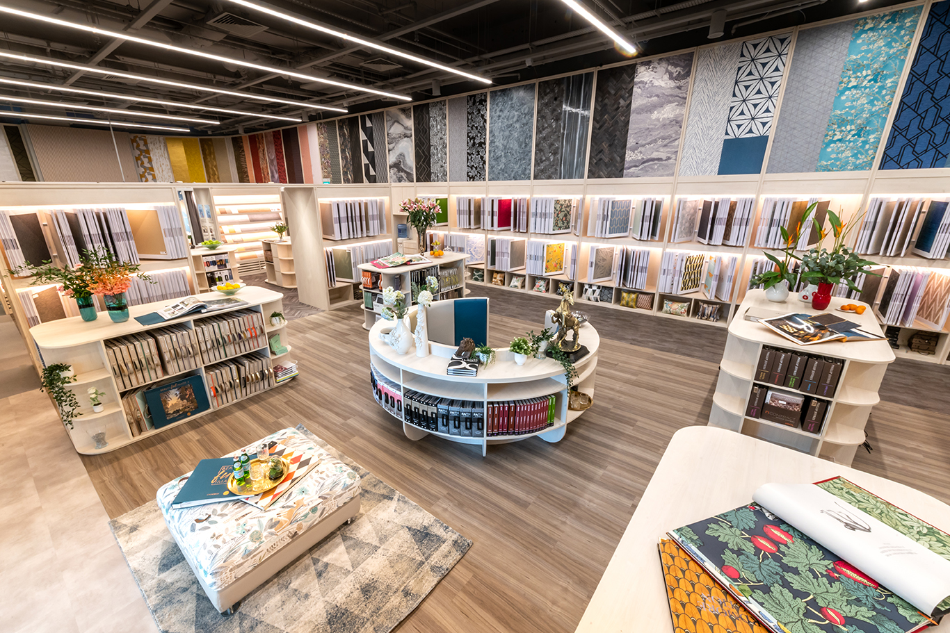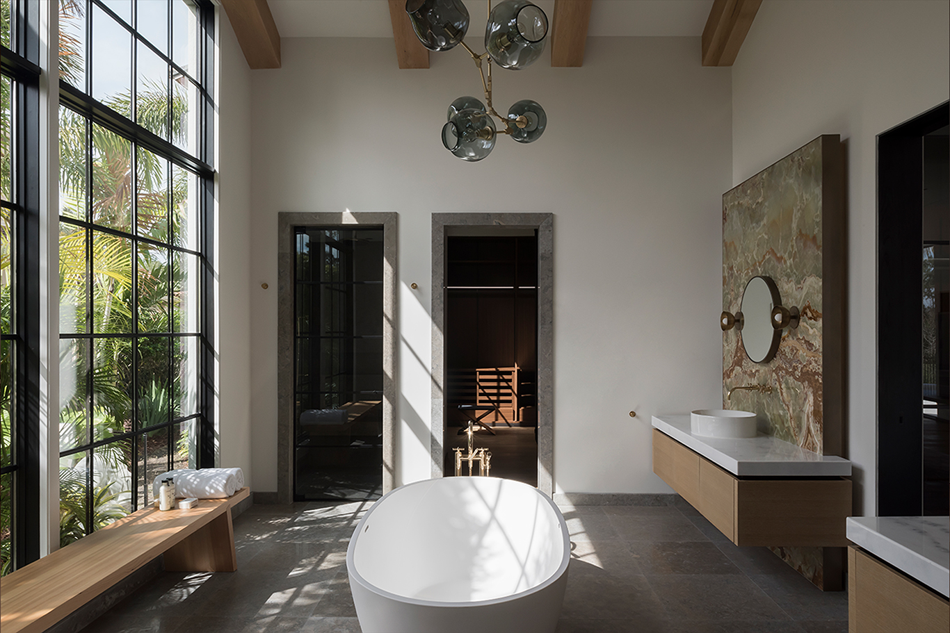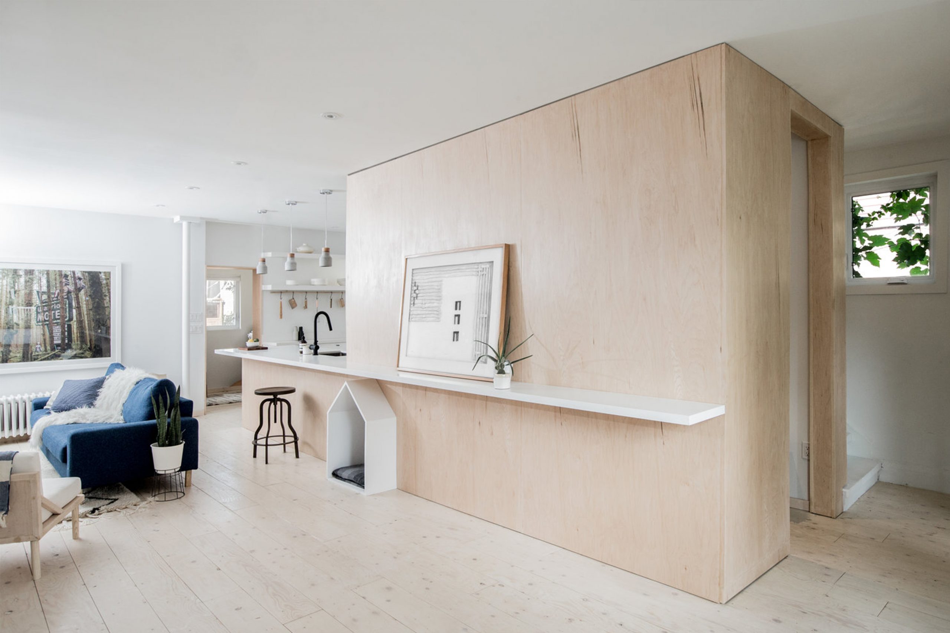An iconic designer of our time, the visionary Karim Rashid has been revolutionizing the design industry with his unique (almost futuristic) vision...
Read MoreSeaside Residence Condominium - Island living urbanised
Estee Aw, Senior Interior Designer at Elements ID Consultants.
Designing condominium show units has become a forte with the team at Elements ID Consultants who worked closely with developers to envision the quintessential modern living.
Interiors are inspired by a chic yacht
The team led by the company’s founder and Design Director Victor Ng along with Senior Interior Designer Estee Aw had recently completed a three-bedroom show unit at Seaside Residence Condominiums. According to Aw, the Seaside Residence condominium is a middle range to luxurious property poised to be a one stop residential which is fully furnished and ready to occupy. “Basically the home owner will just move in with their luggage without having to worry about its renovation,” shares Aw.
Like many condominiums with a sea-view, the 125 square meters unit in Seaside Residence Condominium tucked in Siglap responded to the landscape by reflecting the natural colours of the sea through soft furnishings, tinted mirrors and glitzy marble. The lines between indoor and outdoor living were blurred with planters vertical and potted with leafy foliage that runs from the balcony wall into the heart of the apartment.
For the design of the living room and dining area, Aw wanted the spaces to feel like the interiors of a chic yacht, and allow the interiors to complement the water view outside. Aw opted for varying shades of azure blues, greys, champagne tones and woody tones.
As the space is envisioned for a family unit, one design challenge was to fit the dining area for six. The spaces in condominiums can be tight, so scale is key. Keeping the dining area as an open plan concept flanked by wall glazing keeps the space functional and chic.
Additional room for the family to lounge is also a design plus. To create a more comfortable, relaxed entertainment vibe, Aw integrated natural materials, like the wooden paneled wall and baywindow seats with storage underneath.
The three bedrooms are furnished to fit a single-sized bed, a queen-size bed and a king size bed for the master bedroom. There is also a personal space for a helper within a utility area in the unit which has an ensuite toilet.
Hidden storage are added throughout the space to accommodate a growing family
In every bedroom, Aw created ample storage both concealed and open for personal belongings. The master bedroom suite has a study table and features the unit’s signature wooden walls, this time in grooves instead of panels.
The neutral palette and natural materials continue in the marble bathroom, with large walk-in marble shower. A single sink interrupts the long sideboard, providing plenty of space for decorative baskets and vases, while also housing storage underneath.
There are a total of 49 3-bedroom units in the Seaside Residence Condominium property, with floor areas from 95 square meters ideal for a young family unit.
Photography by N.D Photography
Trending
Goodrich’s New Gallery Is A One-stop Visualisation Tool In Interior Design
Interior designing your living spaces is made easy and enjoyable at Goodrich’s new gallery. At the gallery, customers can immerse, touch, feel,...
Read MoreMaster Bathroom Ideas | 11 stunning ideas for dreamy bathrooms
The bathroom is a place to totally disconnect, relax and indulge. These modern bathroom ideas showcase some seriously gorgeous designs for your...
Read MoreSingapore Interior Designers Award 2021 | Call for entries
The 5th Singapore Interior Design Awards (SIDA) 2021 is now open to all interior design talents. SIDA 2021 is a prestigious design...
Read MoreMore on Interior Design
Pitch Perfect – Wood is making its way into our living spaces one panel at a time
Using wood in our living spaces is not new, but it is finding a resurgence in our 21st- century homes. Today wood...
Read MoreA House Build Around a Dog Bed
A dog bed is an essential design element in the renovation of this house. Canadian architecture firm StudioAC design approach to the...
Read MoreStatement Walls – A Show & Tell Story At Home
Near the top of celebrity hair stylist, Addy Lee’s wish list for his Sentosa Cove apartment is a cosy and bright respite...
Read More


