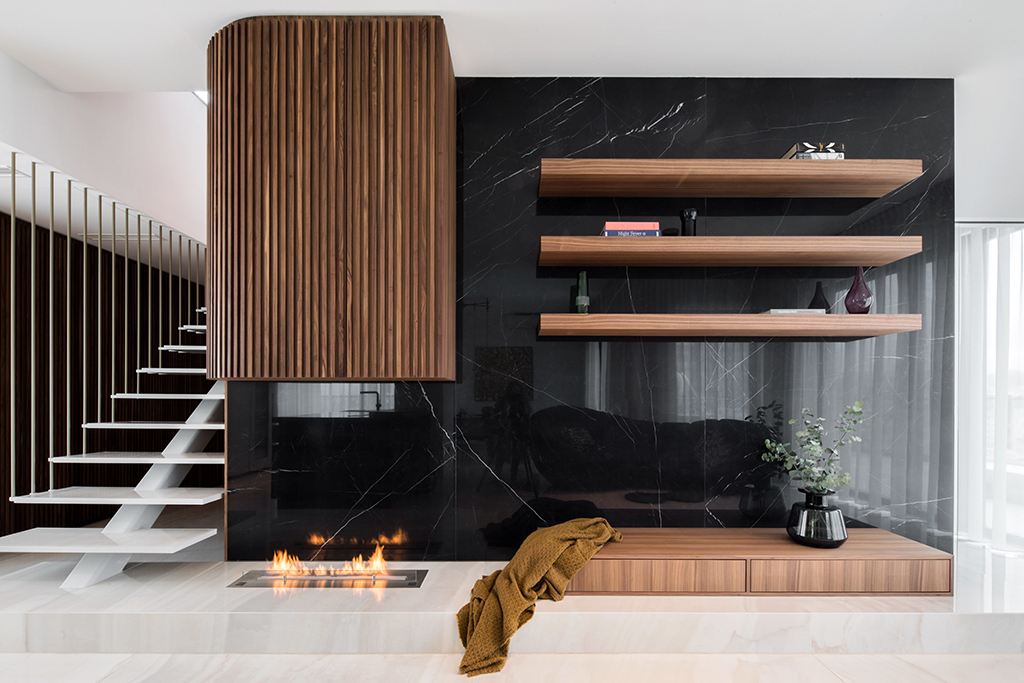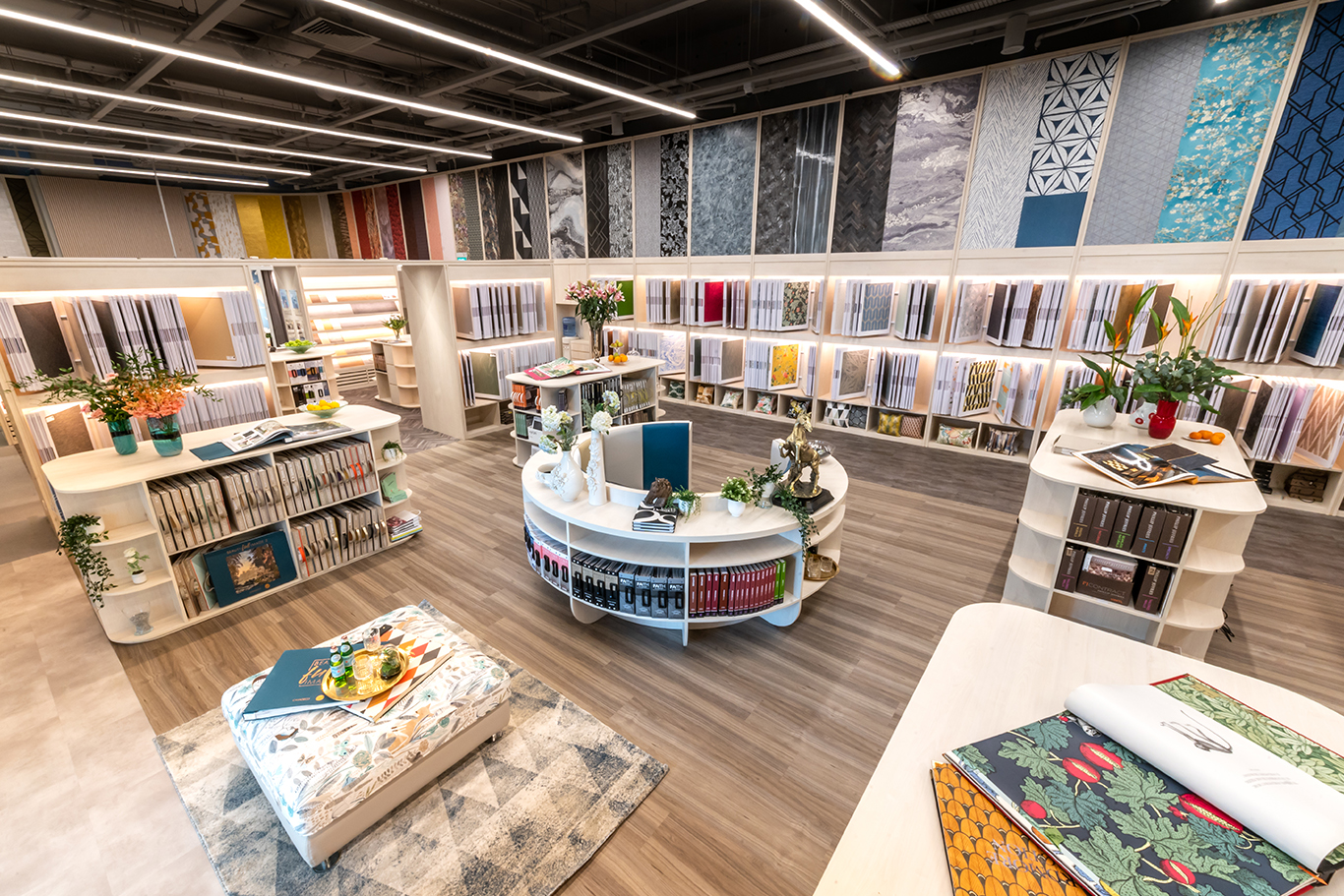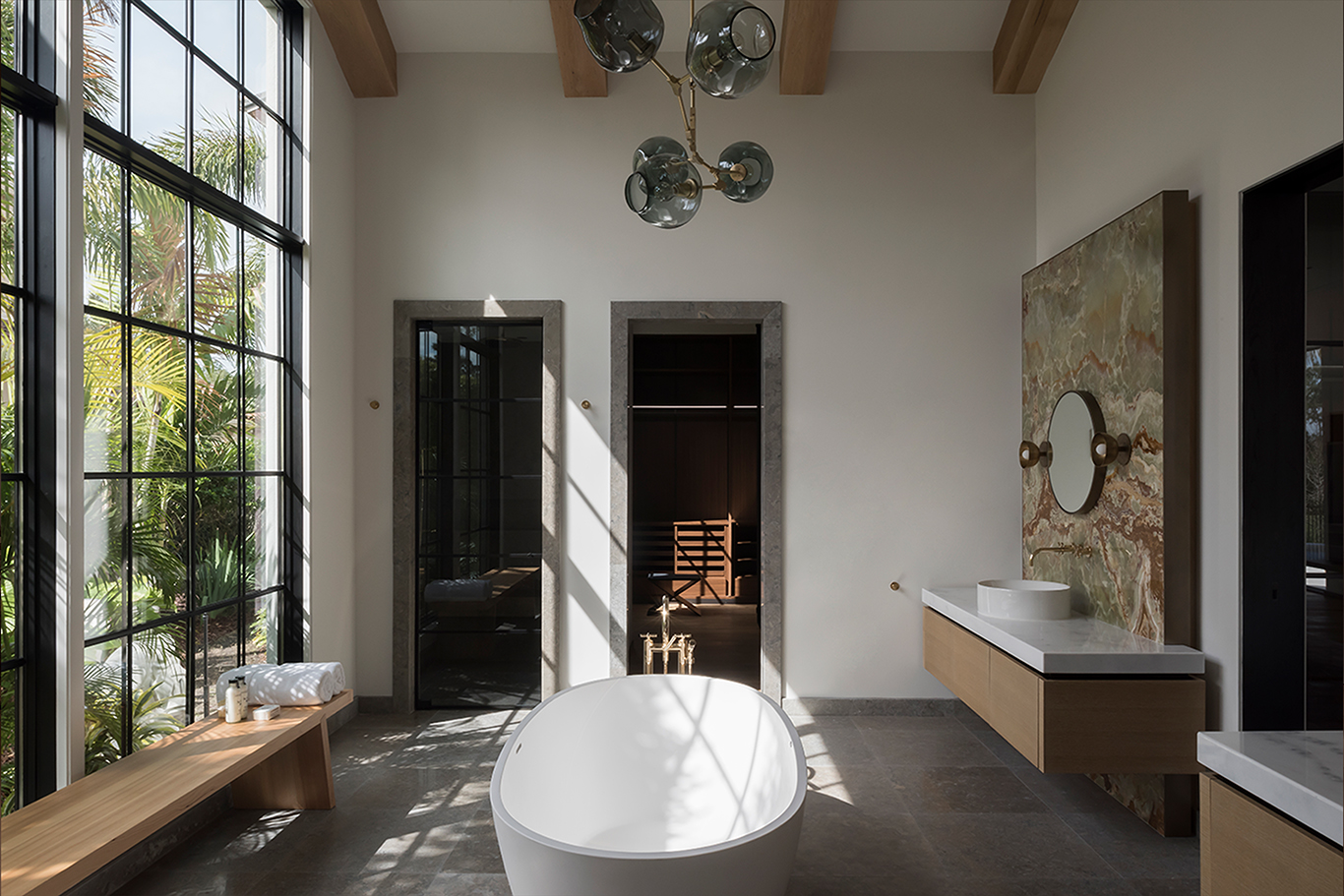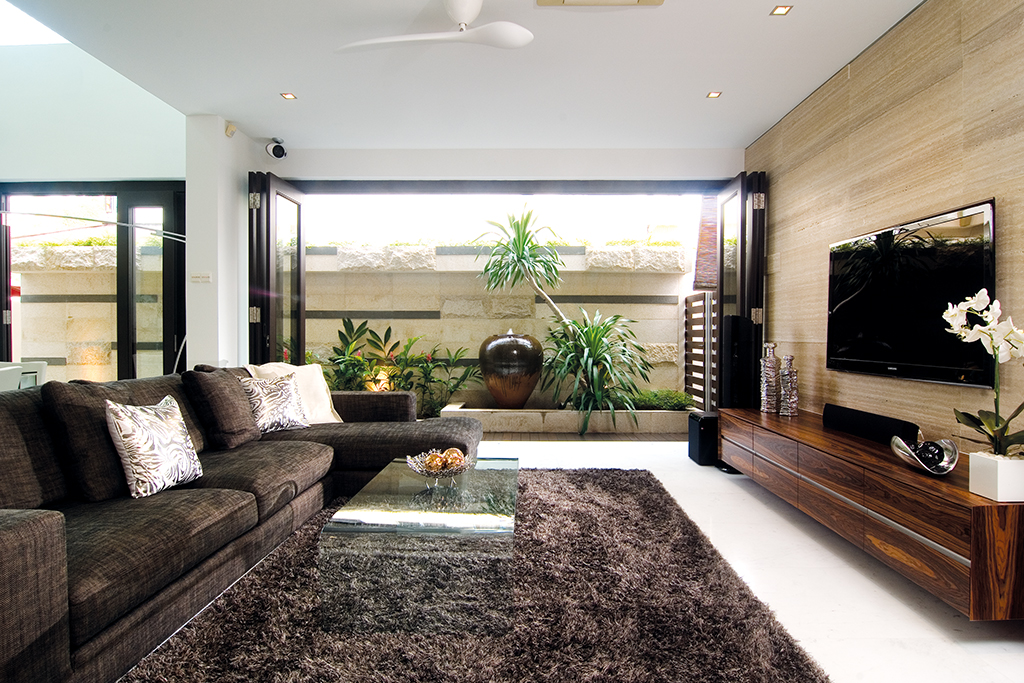An iconic designer of our time, the visionary Karim Rashid has been revolutionizing the design industry with his unique (almost futuristic) vision...
Read MorePenthouses thrive on bringing the outdoors in. Because they are located on roofs, they came to have large open spaces around. The ship-like interiors in this penthouse reveals what it’s like to sail above the rooftops in Vienna.
Designed by Destilat Design Studio, its interior presents an exciting interplay of luxurious materials and simple forms across two levels which includes approximately 165 square metres of indoor space. The larger terrace area at 380 square metres with a splendid view houses an outdoor sauna, whirlpool, and infinity pool.
More on Interior Design
Many of the custom-made wooden fixtures are elevated to create more visual space as seen from the dressing room and bedroom with en-suite bathroom, to the boudoir with a luxurious dressing table. Plenty of storage space and many a hidden door have been invisibly built into the wall using laminated walnut.
The earthy wood elements form a clear contrast to the floors: shiny bright and large-format porcelain tiles (with a marble look) in the most of the common rooms, and high-pile velour in the private rooms. These materials offer subtle nods to the 70s, with backlit mirrors.
Modern kitchen in all-white
The spacious eat-in kitchen also has a ship-like appearance. Behind white high-gloss fronts, its dark walnut interior has been intricately designed, down to the smallest detail.
The central element of the living room is the bioethanol fireplace. Slightly elevated, set in a light marble base, it is backed by a large-format, dark porcelain stoneware wall with a marble look, which, in addition to the flames, also reflects the material aesthetics of classical modernism. The base is also the first step of the metal staircase to the upper floor, whose filigree strut railing takes on a supporting role and makes the structure appear weightless.
Once again, this project was about distilling a coherent whole from the clients’ many ideas; focusing their vision and guiding them in their decision-making process.
Photography by Monika Nguyen
Trending
Goodrich’s New Gallery Is A One-stop Visualisation Tool In Interior Design
Interior designing your living spaces is made easy and enjoyable at Goodrich’s new gallery. At the gallery, customers can immerse, touch, feel,...
Read MoreMaster Bathroom Ideas | 11 stunning ideas for dreamy bathrooms
The bathroom is a place to totally disconnect, relax and indulge. These modern bathroom ideas showcase some seriously gorgeous designs for your...
Read MoreSingapore Interior Designers Award 2021 | Call for entries
The 5th Singapore Interior Design Awards (SIDA) 2021 is now open to all interior design talents. SIDA 2021 is a prestigious design...
Read MoreMore on Interior Design
Inside An Art Filled Home In Bukit Timah
Perched on one of the rolling hills of Bukit Timah, this three-storey property is tailored to the demands of entertaining, art collecting...
Read MoreBurj Residence – Where scale is the new luxe
From the interior plan to the exterior form, the simplicity of Burj Residence emphasises all-the-more its sculptural nature. From the approach, scale...
Read MoreA Contemporary Apartment Magnified With Clever Use of Mirrors
In the local context, the housing of tomorrow is getting smaller. The challenge is to leverage on the modular system of building...
Read More














