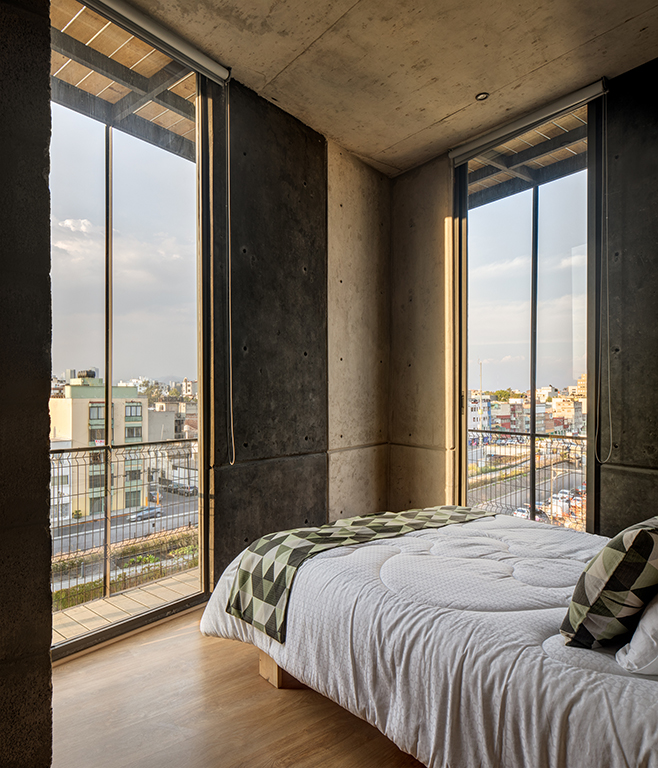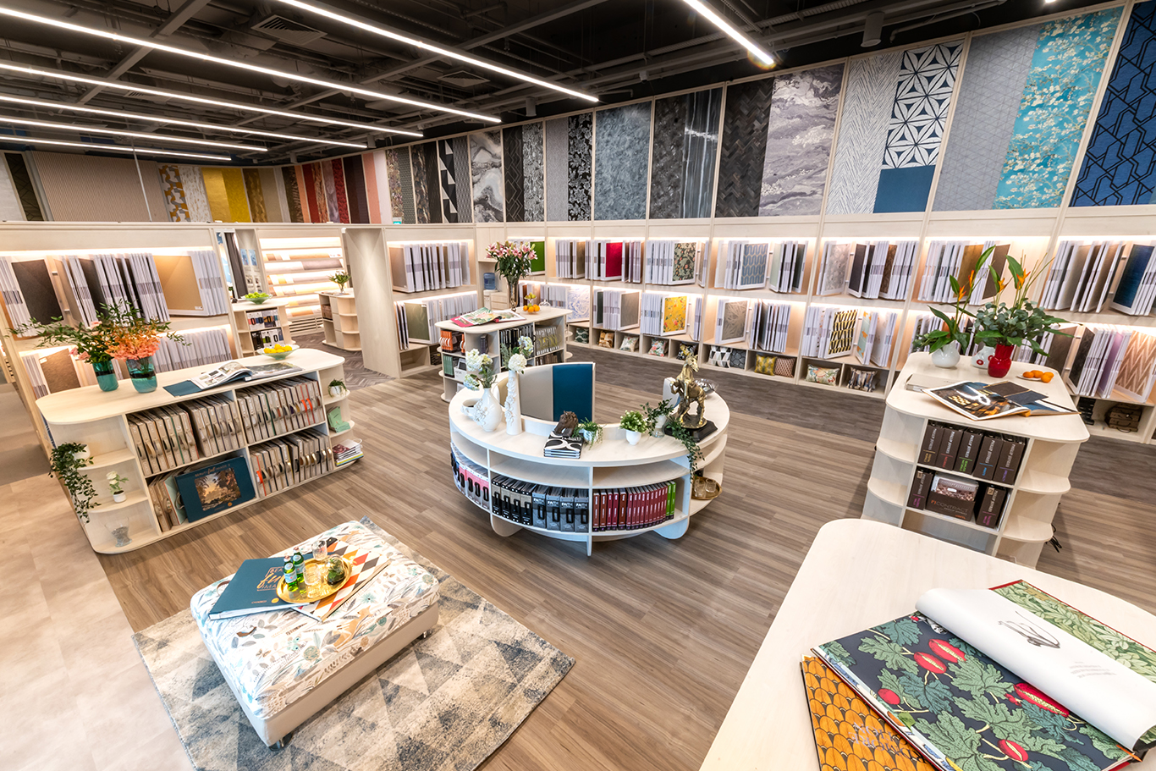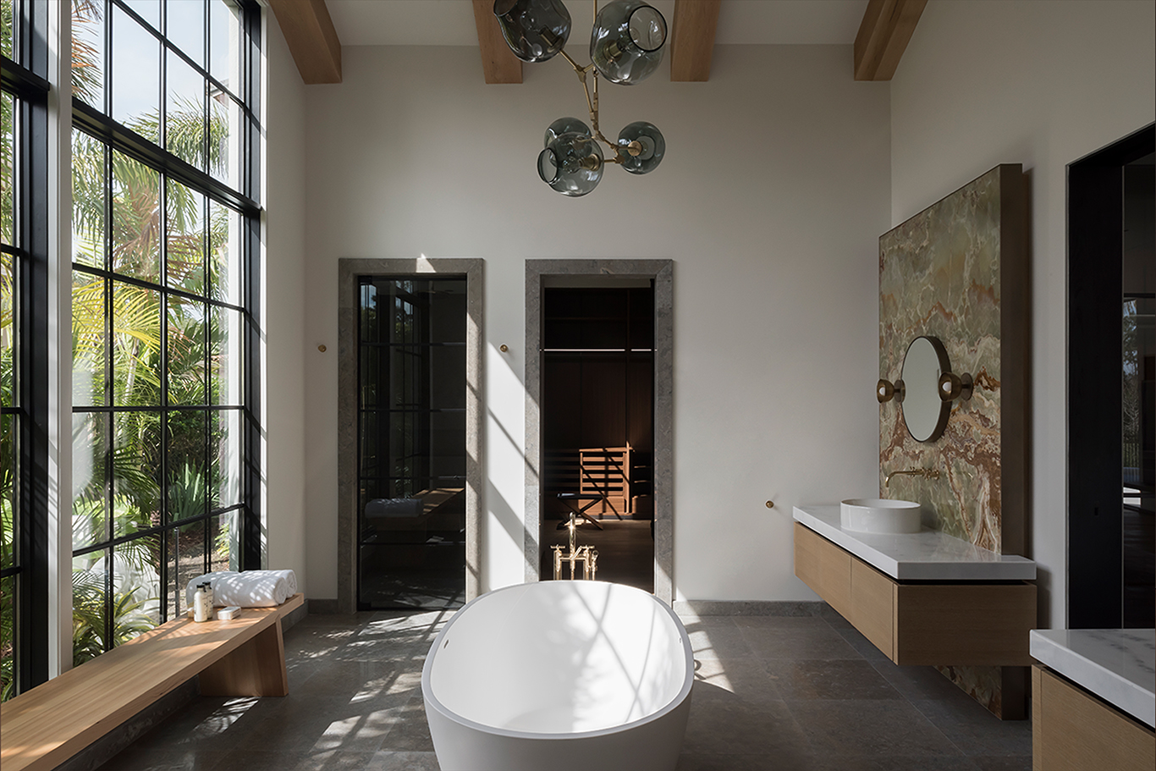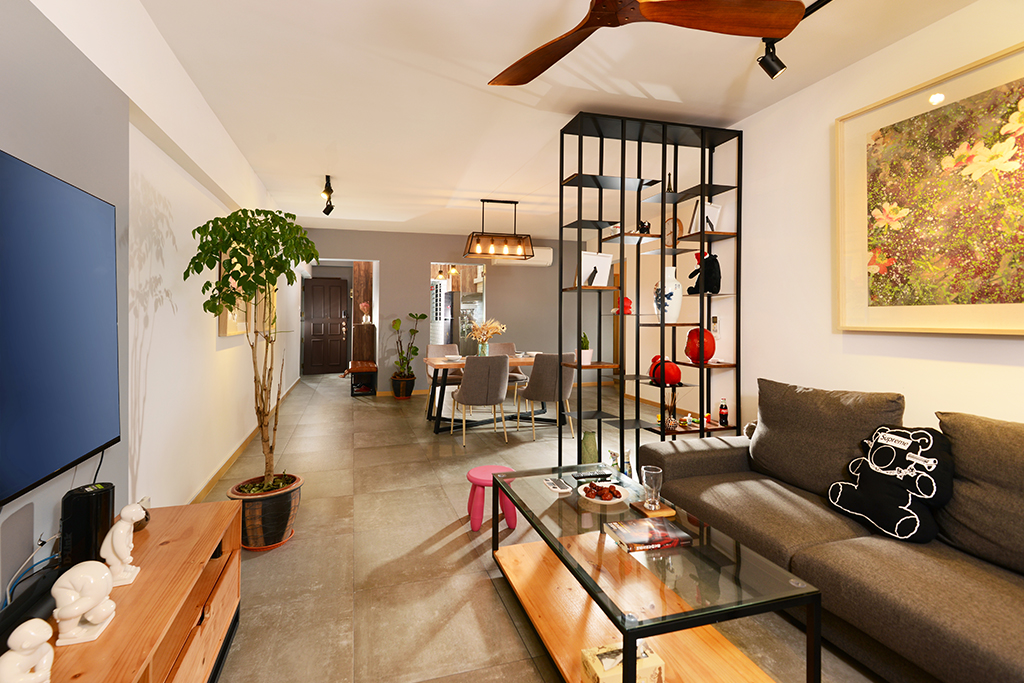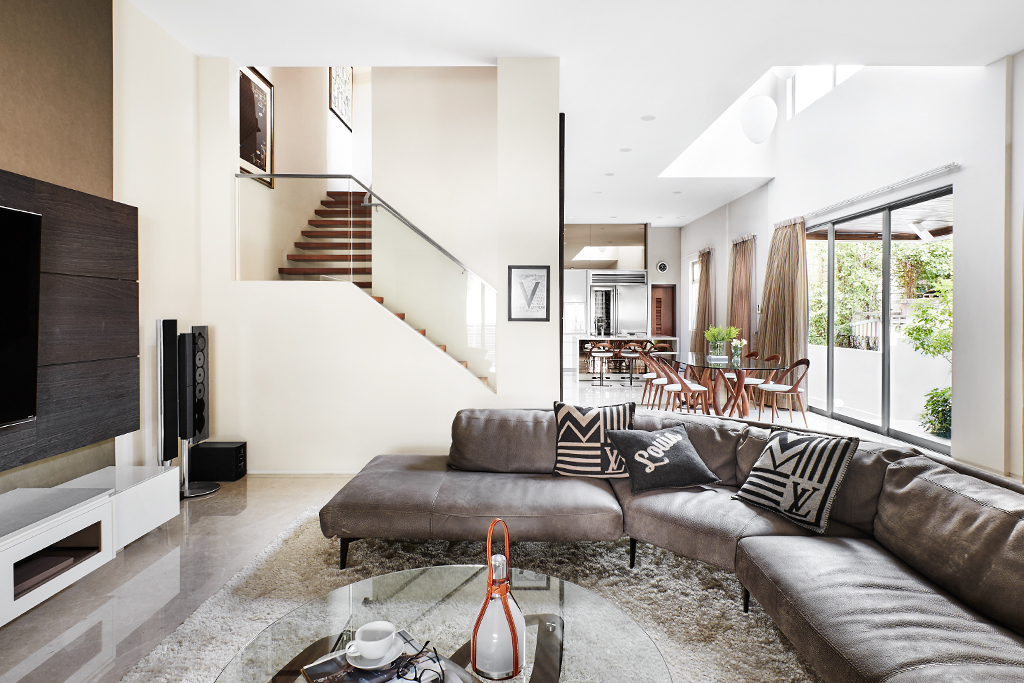An iconic designer of our time, the visionary Karim Rashid has been revolutionizing the design industry with his unique (almost futuristic) vision...
Read MoreIndustrial style apartment: chic in concrete
Living in a dense city like Mexico, requires one to have the aptitude of clear thinking when planning for safe, healthy and vibrant spaces.
The team at Arqmov Workshop are tasked with the challenge of creating Yuno apartments, a high-rise residential building consisting of eight levels, including a ground floor entryway housing seven apartment units.
Sitting on an area of 92 square metres, the land had an irregular trapezoidal shape that further complicates the project design. The lot has two street fronts, including one that is 8 metres reducing down to only 4 metres, and the second is 15 metres long, overlooking the famous Rio de la Piedad – a river piped with sewage.
Safety was the top most priority with the team having to ensure that the industrial style transformation work in progress does not disrupt and endanger the pedestrians.
The envisioned industrial style design includes a ground floor with immediate access to parting and where the building reception area is located. Each of the levels has a 72 square metres apartment as well as a 19 square metres terrace and balcony. Direct elevator access to each apartment is provided via elevator at the entryway. Additionally, an exterior metal service stairway designed into the facade of the building, provides a unique design element as well as serves a practical function to residents.
The industrial style design seeks to highlight the verticality and slenderness of the building, emphasizing a concrete monolithic design, where the color and texture of each element represent the total essence of the building. A set of two-tone concrete gussets included in the design generate a sense of dynamism and integration based on the penetration from the exterior façade to the interior areas. Additionally, multi-media materials provide contrasting colors and sensations with wood integrated into the gussets, providing warmth and comfort to interior spaces. Each of the elements, such as the vertical lines on the balconies and the staircase, add to the verticality of the building and the monolithic concept for the project. All of the selected materials that will compose the building are timeless and will naturally age according to their inherent nature.
Exceptional lighting and ventilation of all the spaces are achieved, in part, by using the maximum height allowed for each of the entryways. This approach also provides an experience of spaciousness to the interior spaces and opens the views to the outside, resulting in a unique and varied city panorama view from each apartment.
Photography by Rafael Gamo
Trending
Goodrich’s New Gallery Is A One-stop Visualisation Tool In Interior Design
Interior designing your living spaces is made easy and enjoyable at Goodrich’s new gallery. At the gallery, customers can immerse, touch, feel,...
Read MoreMaster Bathroom Ideas | 11 stunning ideas for dreamy bathrooms
The bathroom is a place to totally disconnect, relax and indulge. These modern bathroom ideas showcase some seriously gorgeous designs for your...
Read MoreSingapore Interior Designers Award 2021 | Call for entries
The 5th Singapore Interior Design Awards (SIDA) 2021 is now open to all interior design talents. SIDA 2021 is a prestigious design...
Read MoreMore on Interior Design
5-room HDB Flat Marries Oriental and Industrial Styles
It takes more than a sharp eye for detail to mix design themes and styles without warranting a clash in styles. Homes...
Read MoreThis Contemporary House Features A Luxurious Home Theatre
The owners of this three-storied house situated in the Serangoon Gardens vicinity love to entertain, and wanted a personal sanctuary that is...
Read MoreARC Studio Architecture + Urbanism Pte Ltd
Like how a skin protects the body, The Tembusu functions as a living host which shelters its inhabitants from the environment. ARC...
Read More





