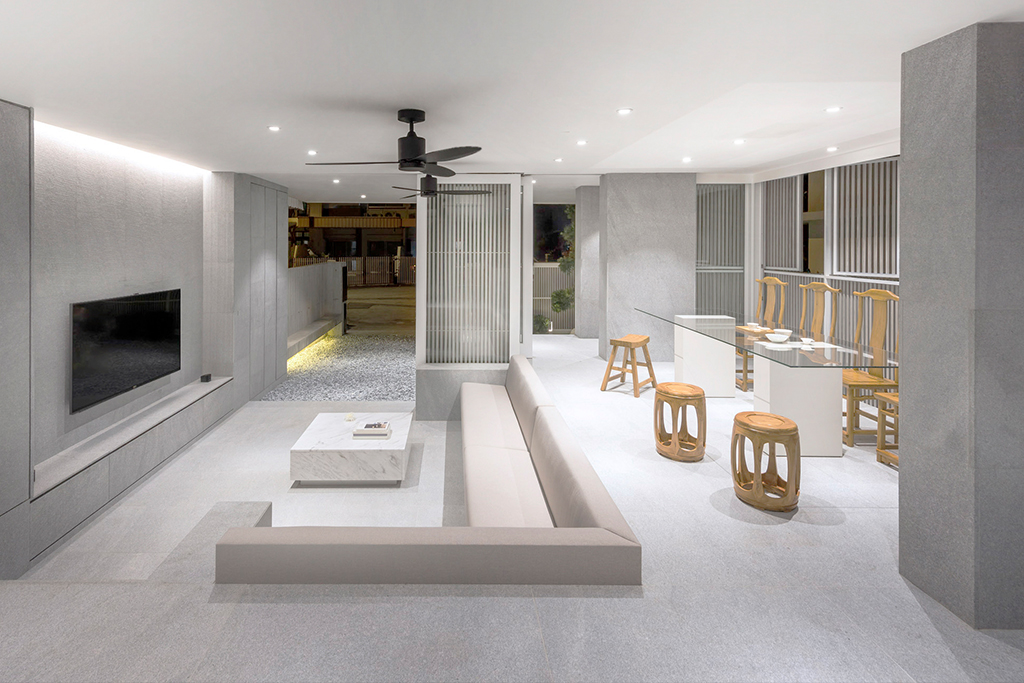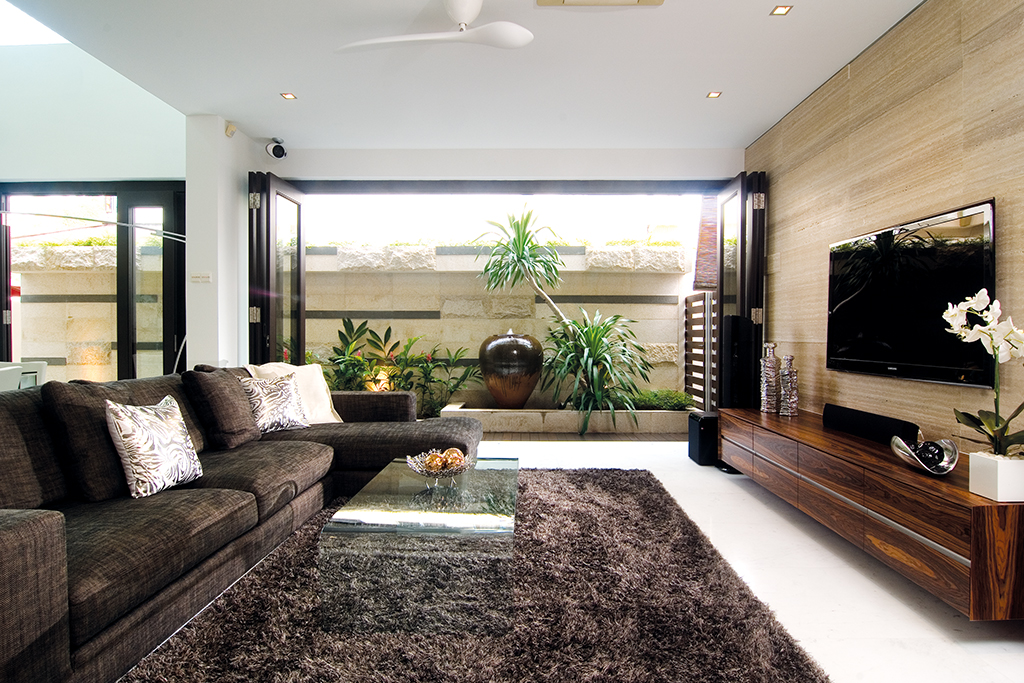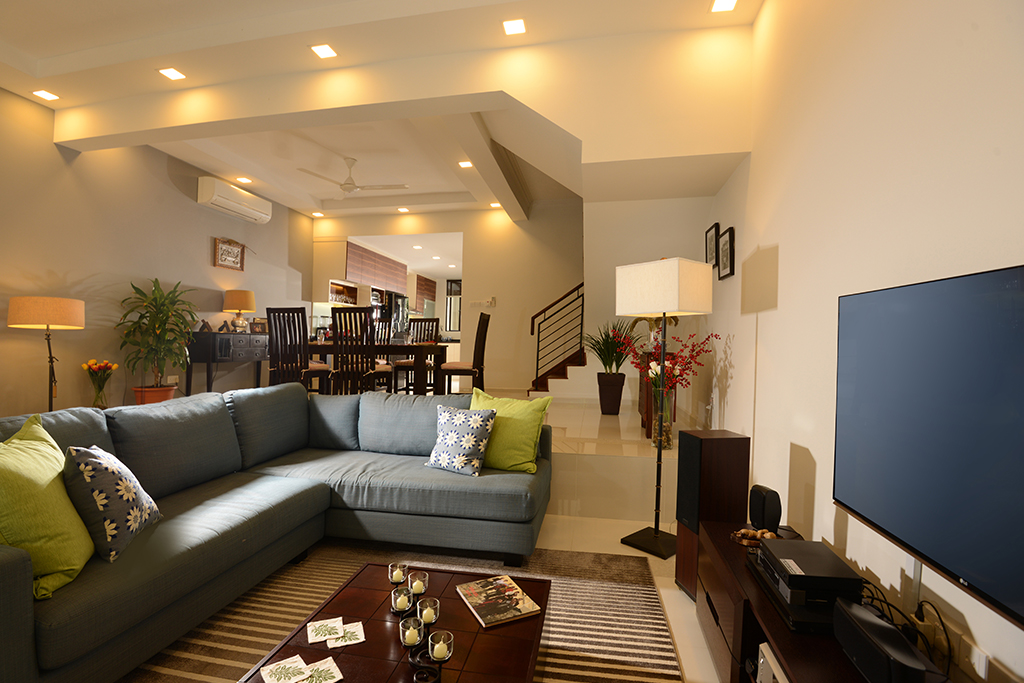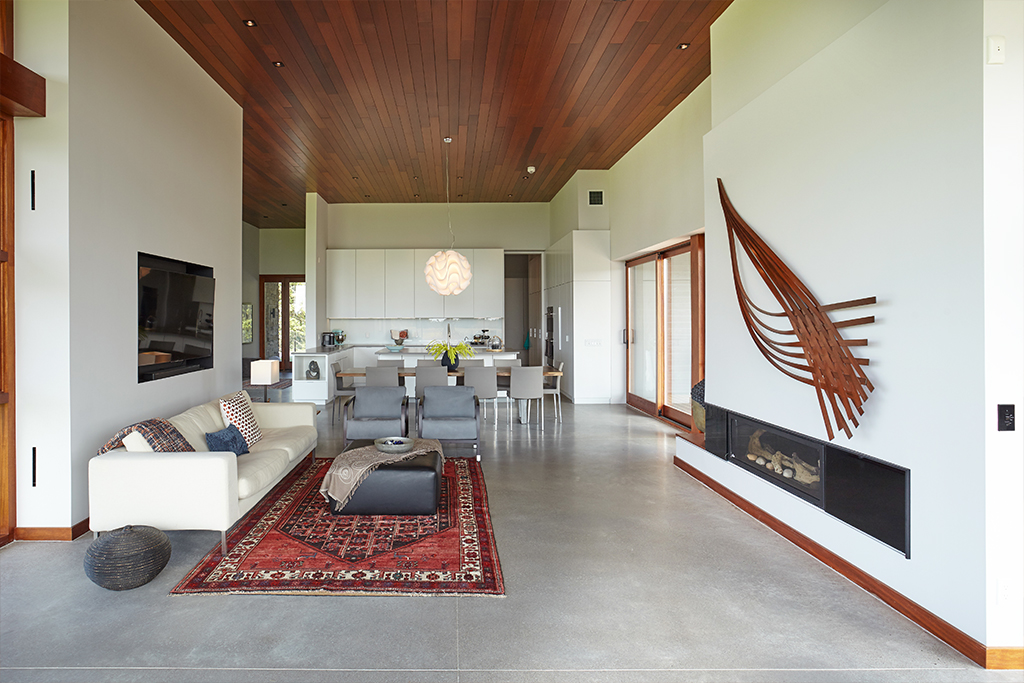A Minimalist Home Entrenched In Chinese Culture
Culture and tradition are two unshakable pillars of family and identity that may erode over time. To preserve and bridge culture into their next phase of life, the homeowners of a 40-year-old corner terrace home called upon the creative services of UPSTAIRS_ to reform their home for the future. Through the consultation, it was determined that the homeowners were deeply entrenched in the history of Chinese culture yet envisioned a home that incorporated elements of modern architecture.










