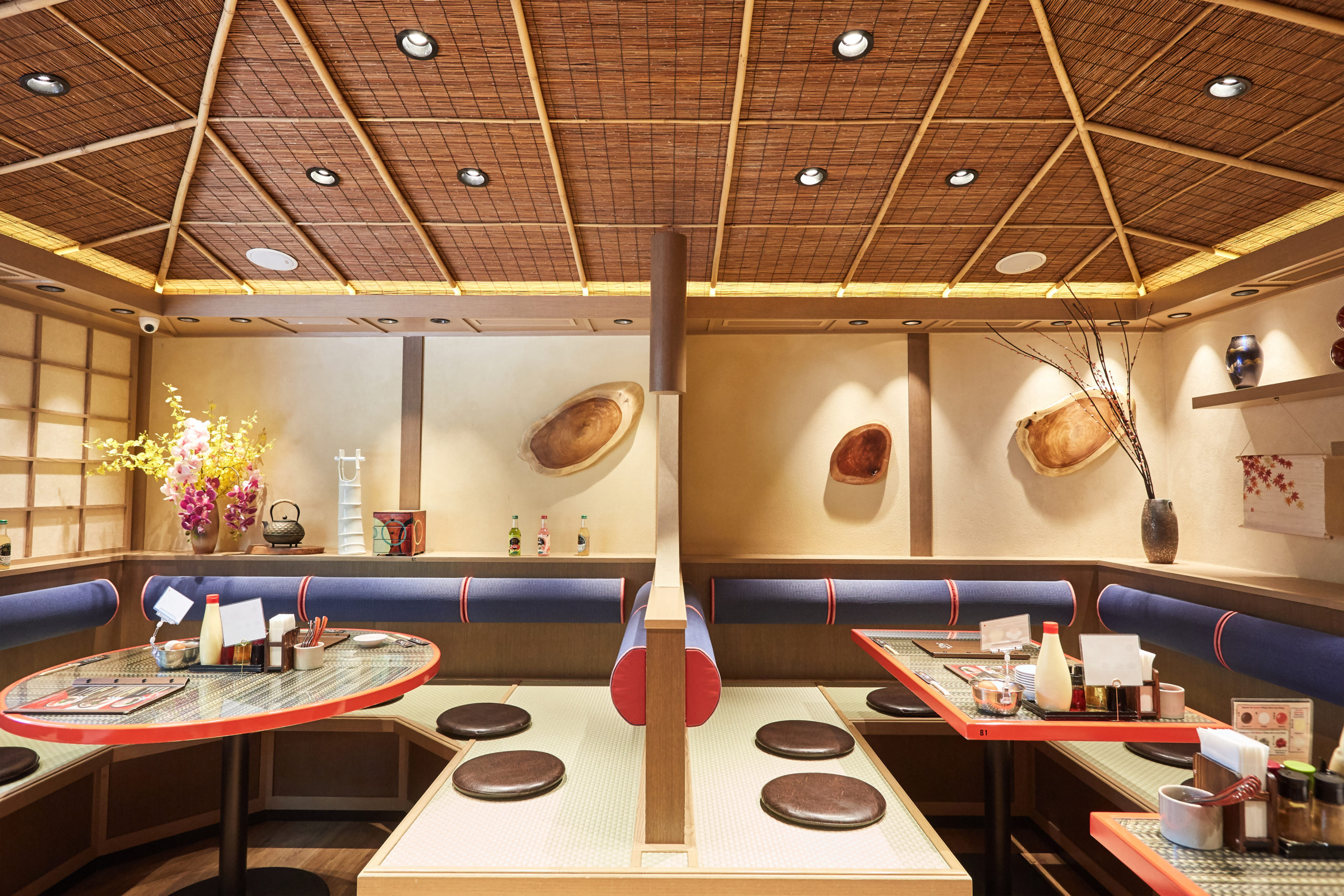The driving factor behind Idée Etcetera’s success stems from their...
Read MoreDriven by sheer dedication, Altered Interior has grown from strength to strength. What began as a humble three-man start up in 1998 is now an impressive firm with an equally hefty portfolio. Some of their design projects include the coveted Sentosa Cove, luscious Citispa and corporate office of Enerfo.
H2 texts goes here
At its helm is Thierryson Chua, founder and director of Altered Interior. A man of willpower and responsibility, his sheer dedication to the business has steered Altered Interior to be more than just another interior design firm. Indeed, unlike their contemporaries, Altered Interior adopts a far different perspective towards design. Seeing it beyond monetary reasons, Thierryson holds that as designers, the team at Altered Interior bears the social responsibility of achieving sustainability through their designs.
To Thierryson, this social and design commitment goes beyond the incentives that the Building & Construction Authority (BCA) are offering alongside the steady growth of eco-conscious buildings in Singapore. He explains that the use of eco-friendly materials, minimization of waste in design production and operations so as to reduce carbon footprints are necessary to the Green Movement. More crucial to the realization of sustainable living however, are the clients. He shares that due to the higher costs and traditional ways of thinking, most clients are retaliatory towards this ideal, thus incentives or not, they do not see the incorporation of eco-friendly processes and materials as a design necessity.
15 years on, under the strong leadership of Thierryson, Altered Interior is now a member of the prestigious Interior Design Confederation of Singapore. It has also been accredited with ISO 9001:2008 for their dedication to quality standards and customer satisfaction, as well as OHSAS 18001:2007 for their adherence to high standards of occupational health and safety measures.
Enerfo
Project Enerfo was an office refurbishment scheme led by Altered Interior’s principal designer, Christina Choong. It was completed ahead of schedule within three weeks in 2010 to the client’s expectations and satisfaction.
Altered Interior was given free rein in the design and a reasonable budget to oversee the project from canvas to concrete. The task was to create a spacious, ergonomic and welcoming office environment. Throughout, the design bears a strong concept inspired by the company’s name and the natural landscape.
Featuring a curve false ceiling and a pathway that meander in parallel from the reception into the office space, the design aimed to exude a sense of energy similar to the flow of a river. This ‘chi’ (energy), according to Chinese fengshui was also reflected in the undulating wall. Clad in the same wave-like pattern, it embodies the flow of energy moving in and throughout the office space.
The lobby too is a channel of energy with its bright and welcoming reception counter. A combination of marble acrylic illuminated n blue, and silver laminate panels were used to once again, reflect light and imbue a sense of motion in the space. Balancing this open and vibrant area is the careful use of warm lighting and pastel colour scheme. The effective result is an ergonomic space filled with a healthy ambience that is simultaneously lively and calming.
Sentosa Cove
Comfort and elegance converge in this 5 500 square feet bungalow in Sentosa Cove. The brief was to make the best use of the natural light and lush surroundings while injecting a luxurious feel within the home.
Honey-hued onyx slabs pave the walkway leading to the front entrance where an altar sits serenely against an onyx-clad backdrop. The entrance also features a cleverly designed illumination system beneath the stone that subtly brings forth its natural beauty and intricate pattern.
Large picture windows invite the outside in and blur the boundaries between indoor and outdoor spaces. The floor-to-attic staircase next to a full-height window pane allows the homeowners to take in glorious views from almost any angle.
Featuring a palette of mainly black and white but lifted by shades of warm chocolate brown, the home is a sleek blend of veneers, tinted glass, high-gloss laminates, wall coverings, cool black marble and warm timber flooring.
More on Professionals
Formwerkz Architects
Comprising of a progressive, multi-disciplinary group, the award-winning Formwerkz Architects...
Read MoreAi Associates
A boutique architectural interior design house, Ai Associates aims to...
Read More








