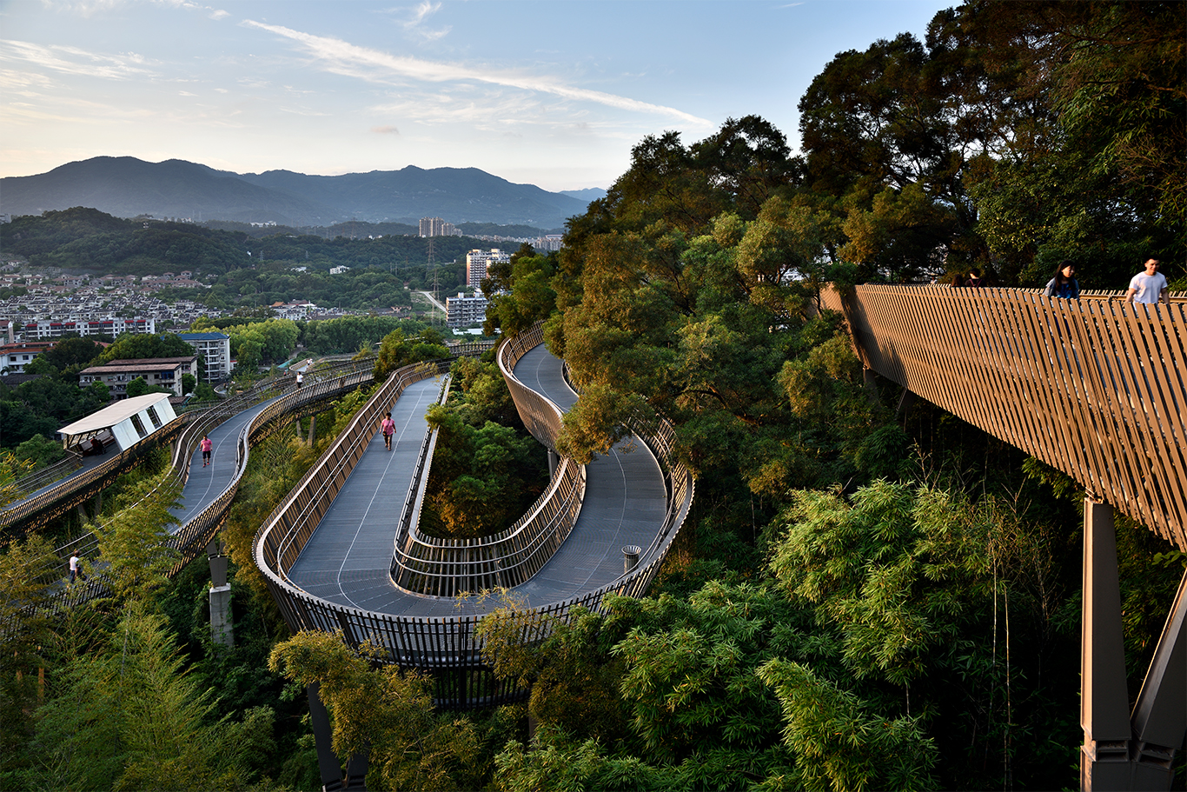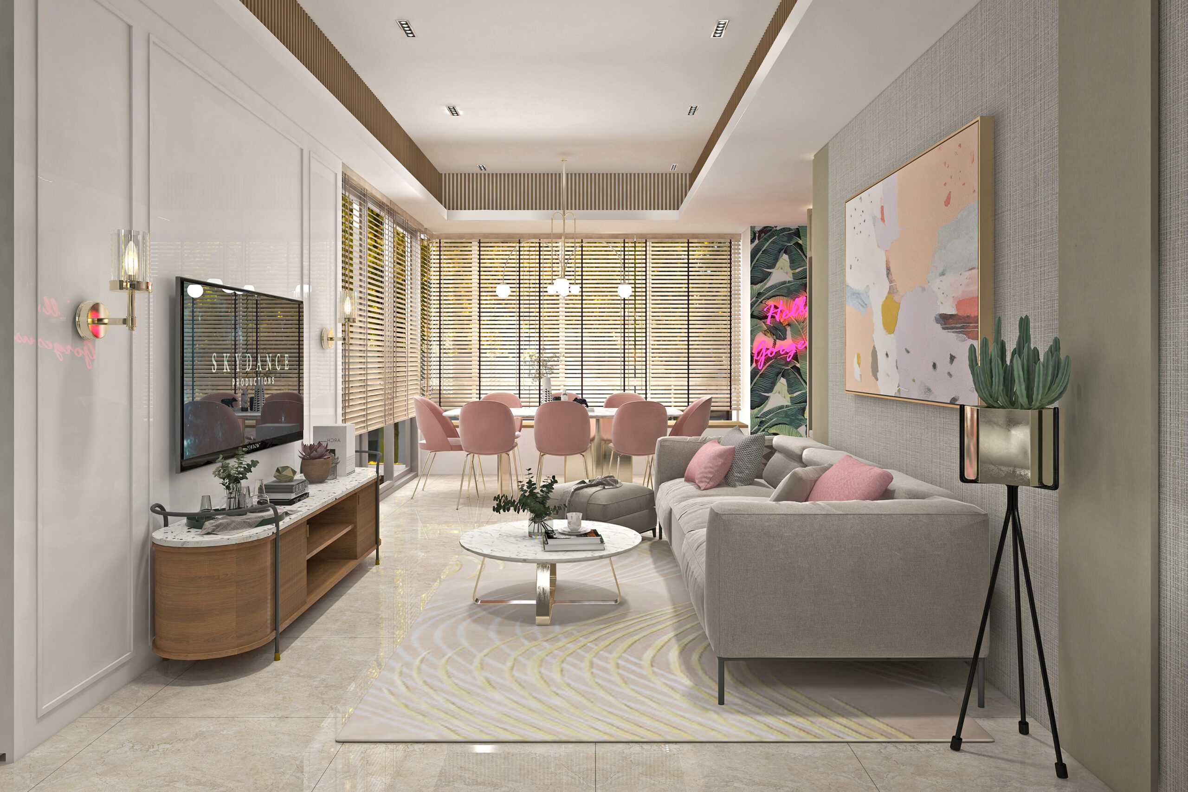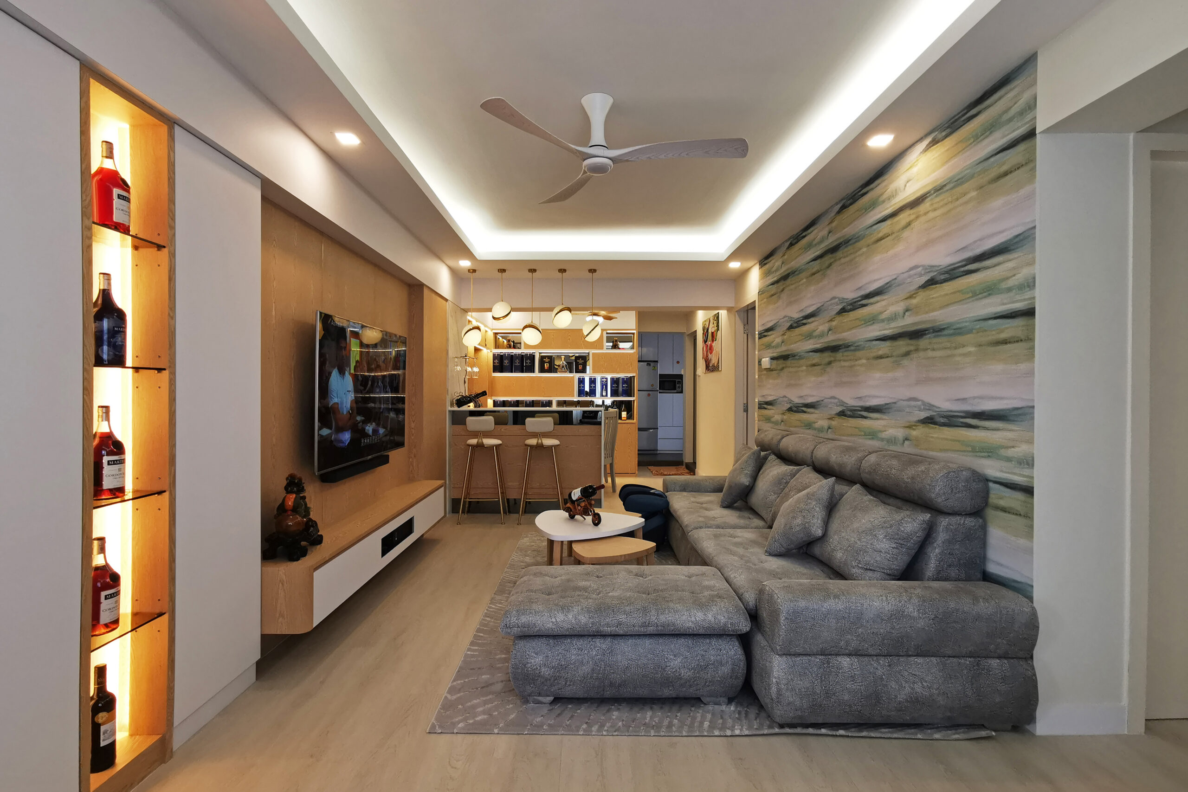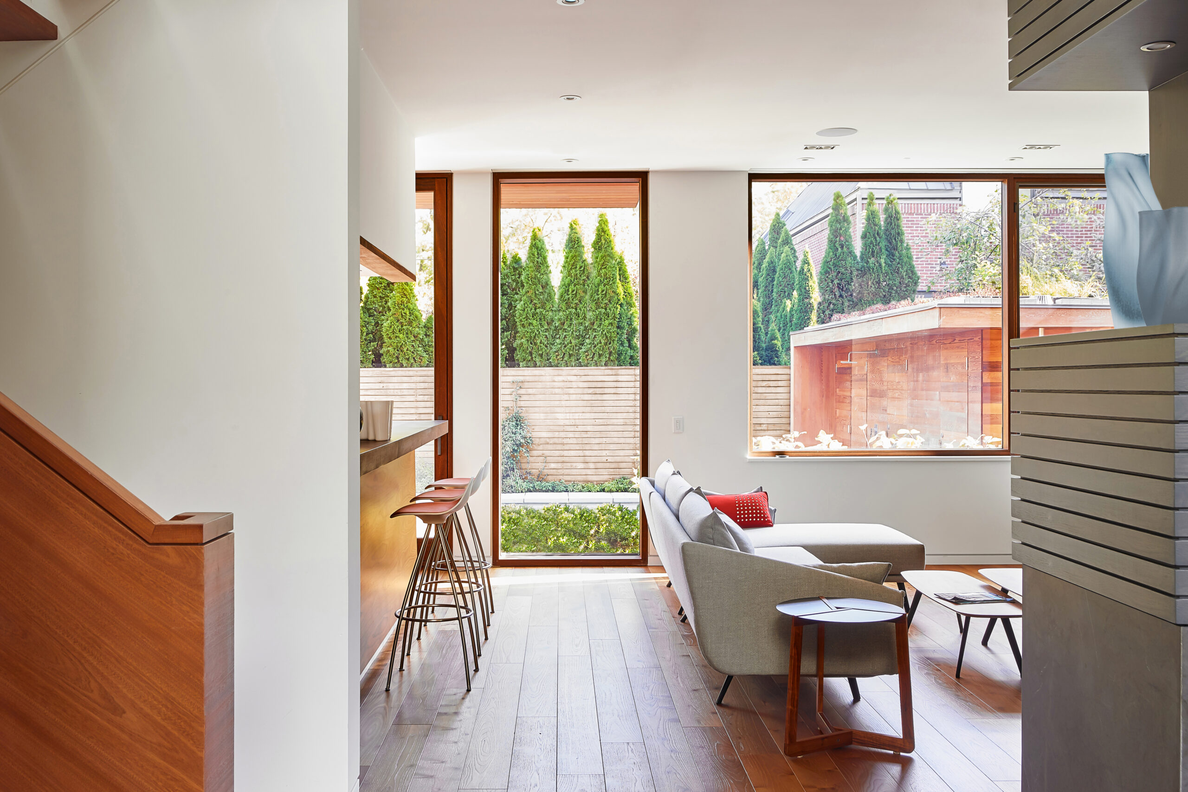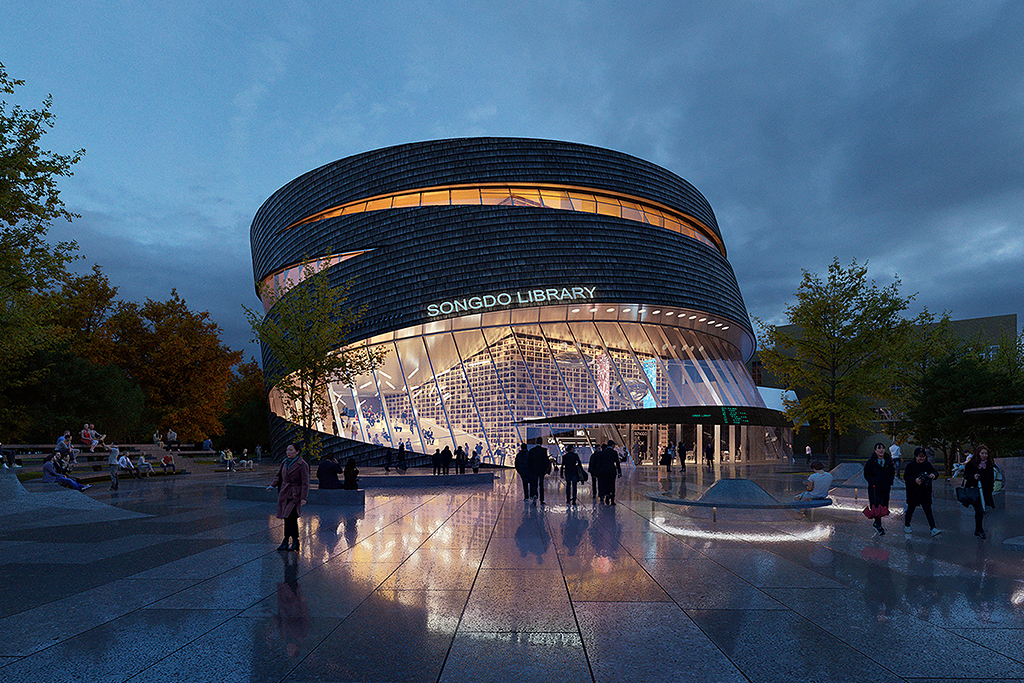ARC Studio Architecture + Urbanism Pte Ltd
Like how a skin protects the body, The Tembusu functions as a living host which shelters its inhabitants from the environment. ARC Studio’s high-rise, high-density housing of 337 homes is enlivened by the “living façade” which involved threads of nature around the columns interweaving with the architecture to create an organic exterior bringing the landscape closer to the residential units. It also creates an impression that the landscape drapes over two sky links, creating an even more intimate experience with nature.



