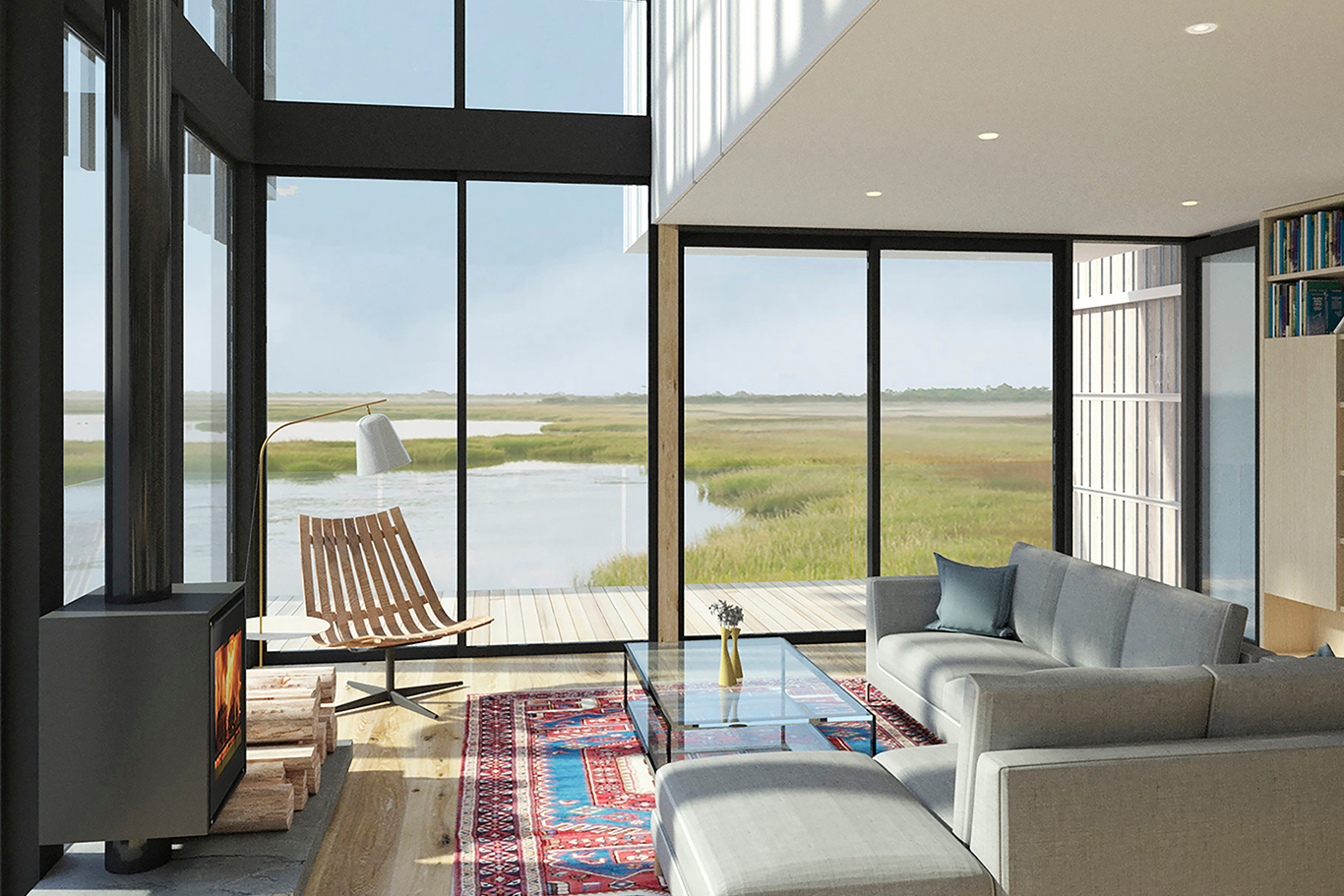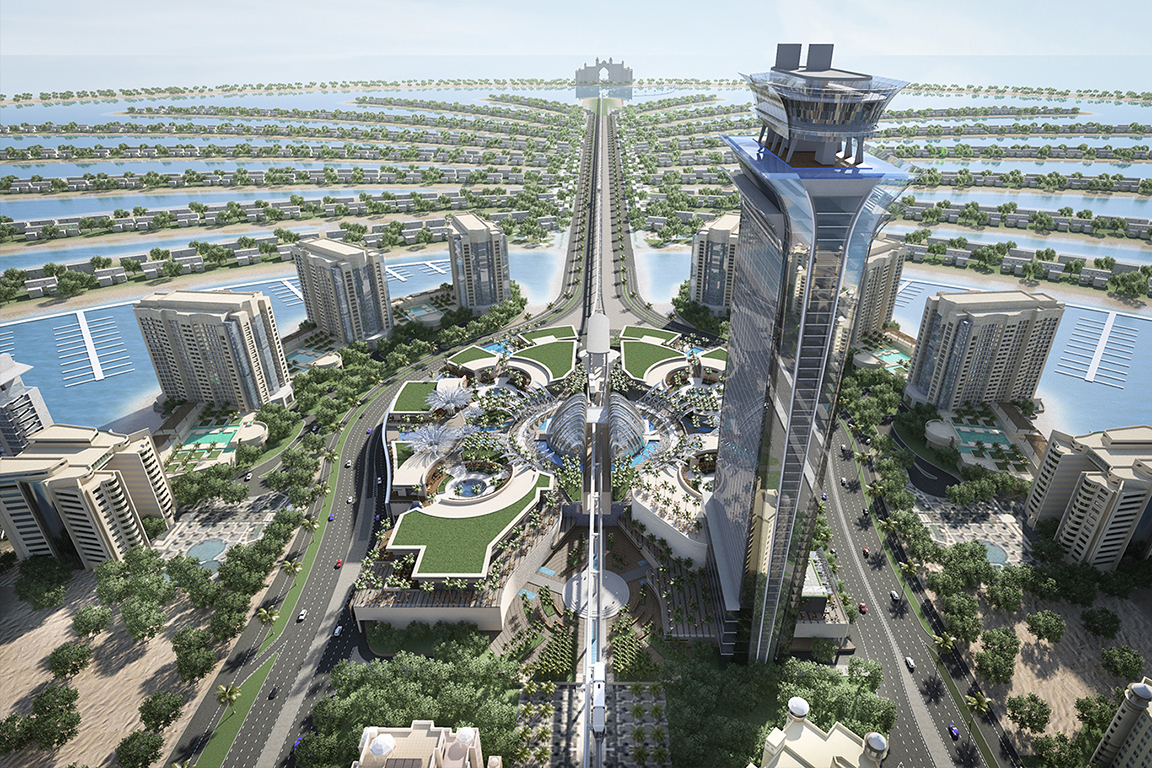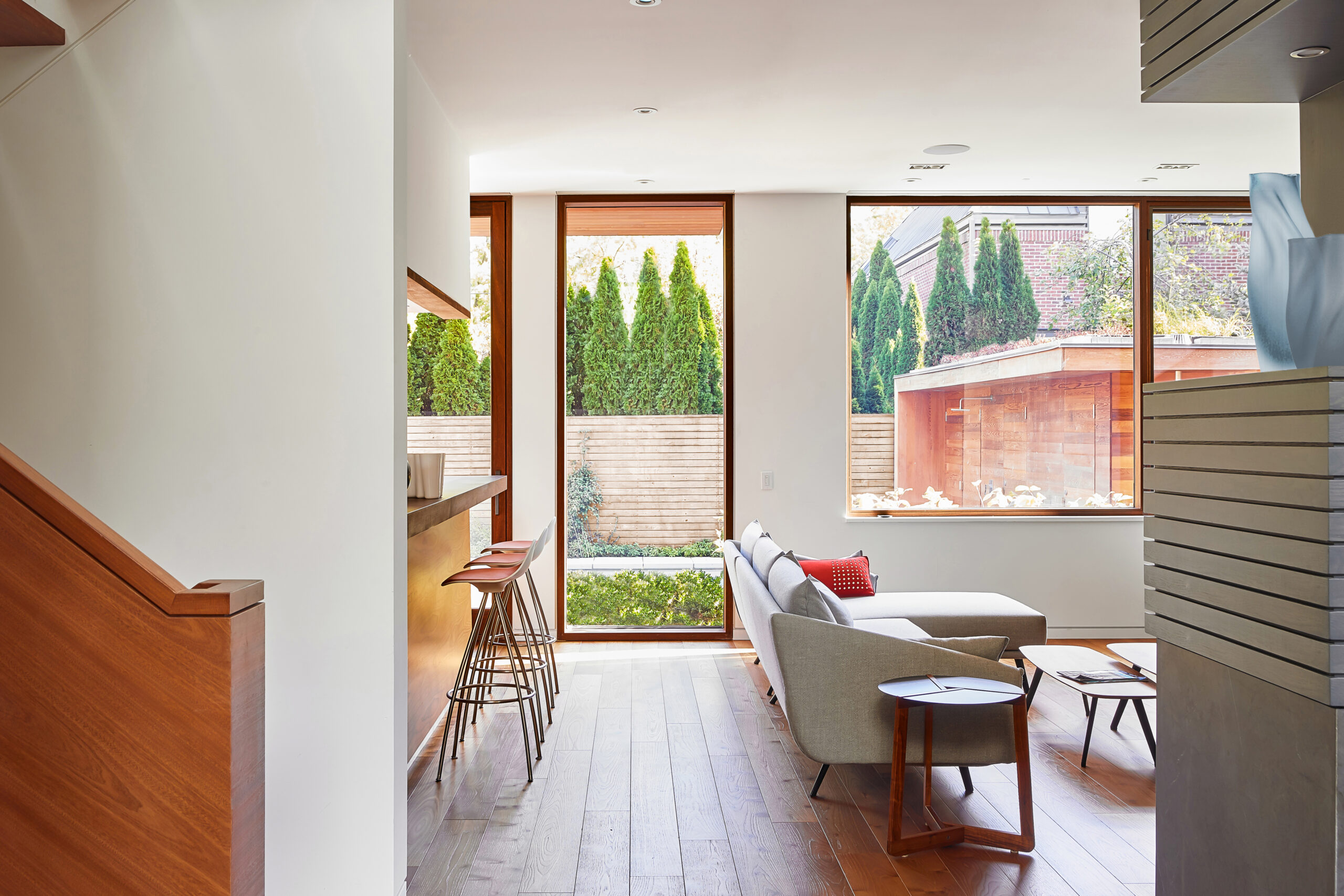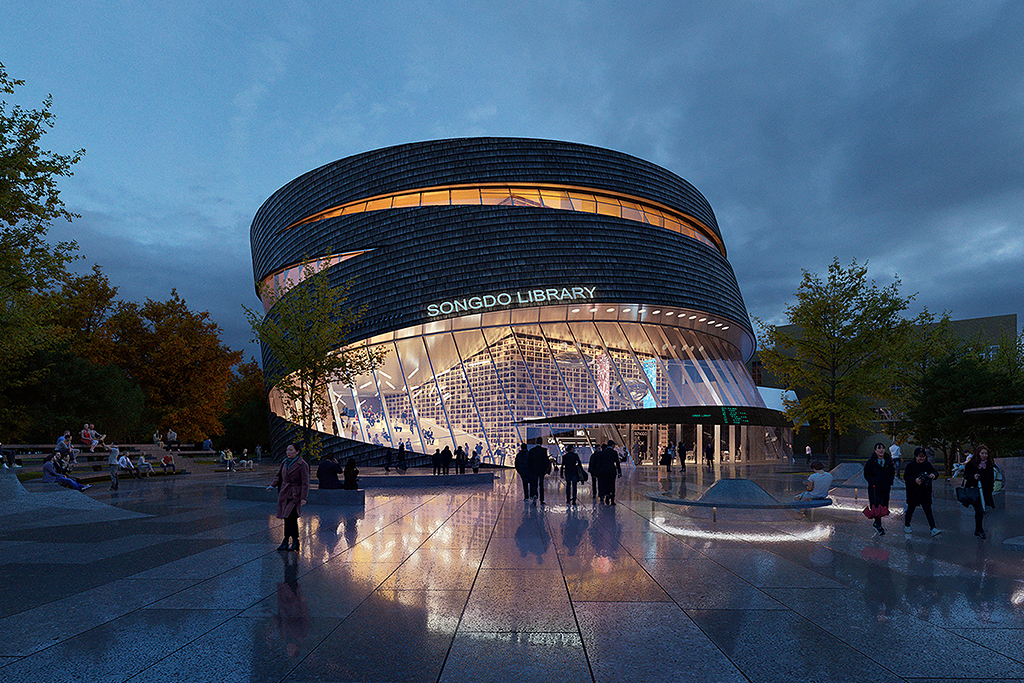Eco-friendly House By The Beach Provides Epic Views Of The Sea
The Salt Box Residence is a 2,400 square foot home sited in the low-lying, flood-prone salt marshes of New Jersey’s Barnegat Bay. The client’s brief to Parnagian Architects was to design a lasting replacement for a multi-generational family home that had been damaged beyond repair during Hurricane Sandy. The site is situated at the end of a small peninsula, bound directly to the west by a commercial shipyard and marina, and to the north, south, and east by expansive views of the Barnegat Bay.










