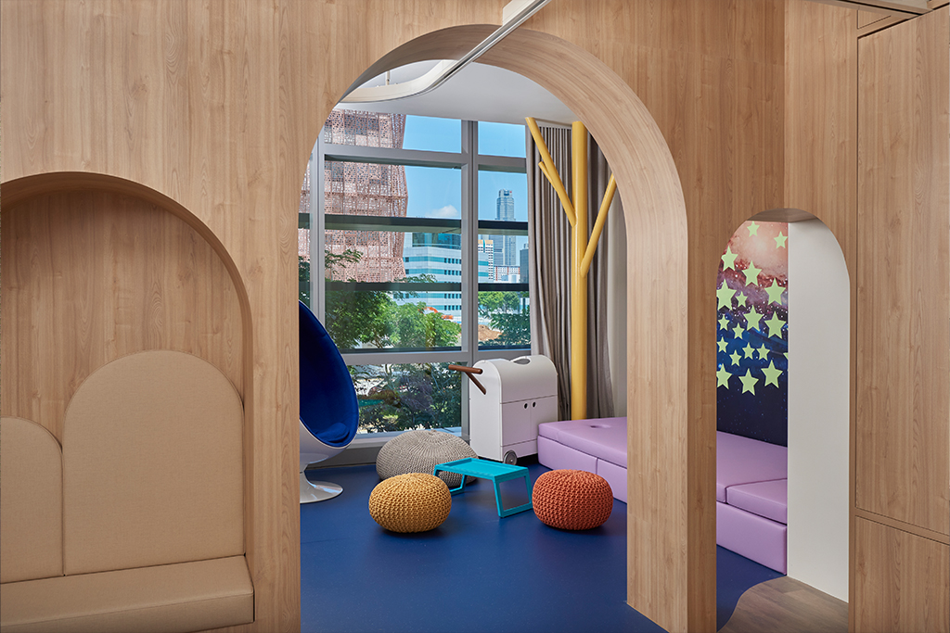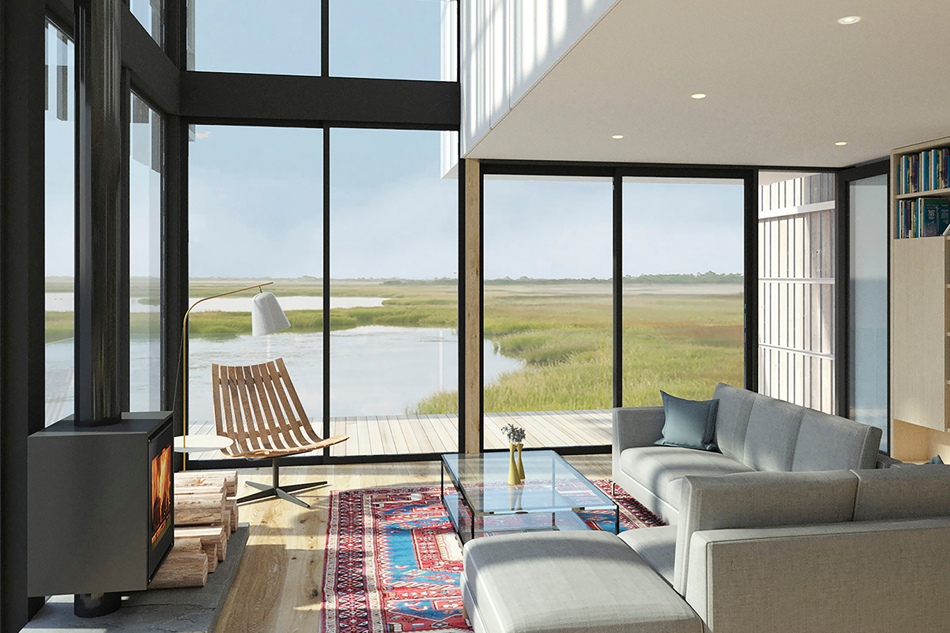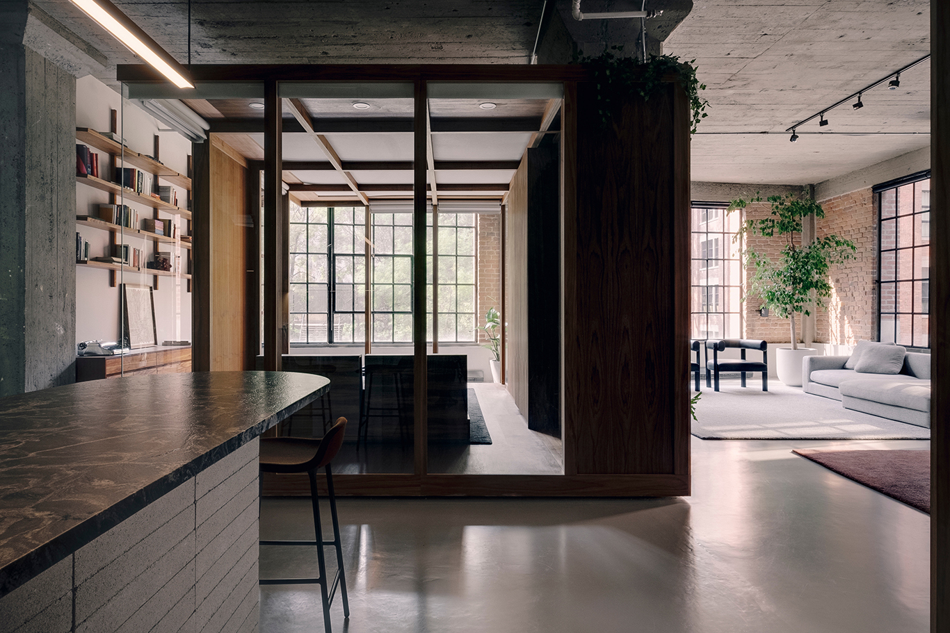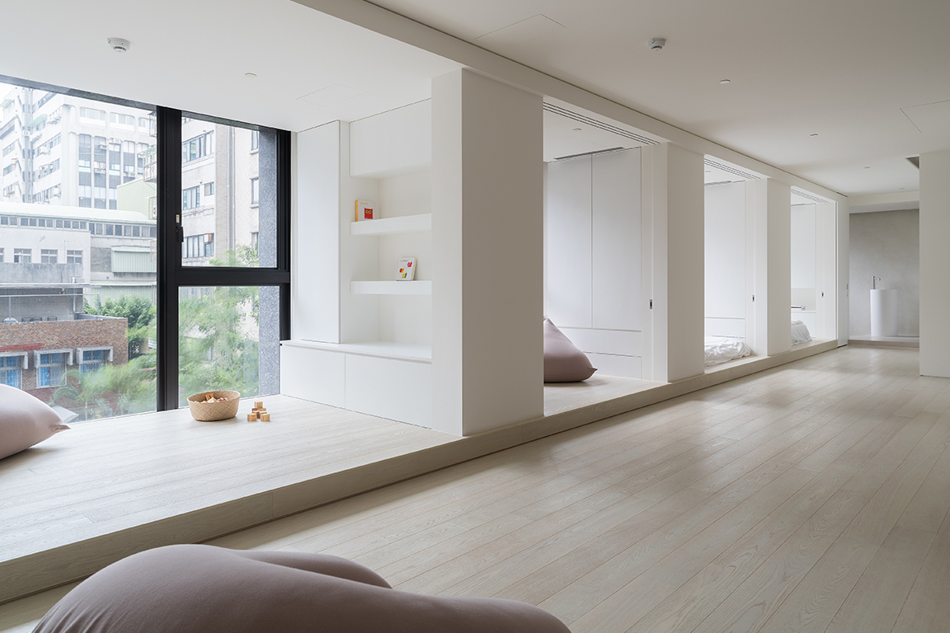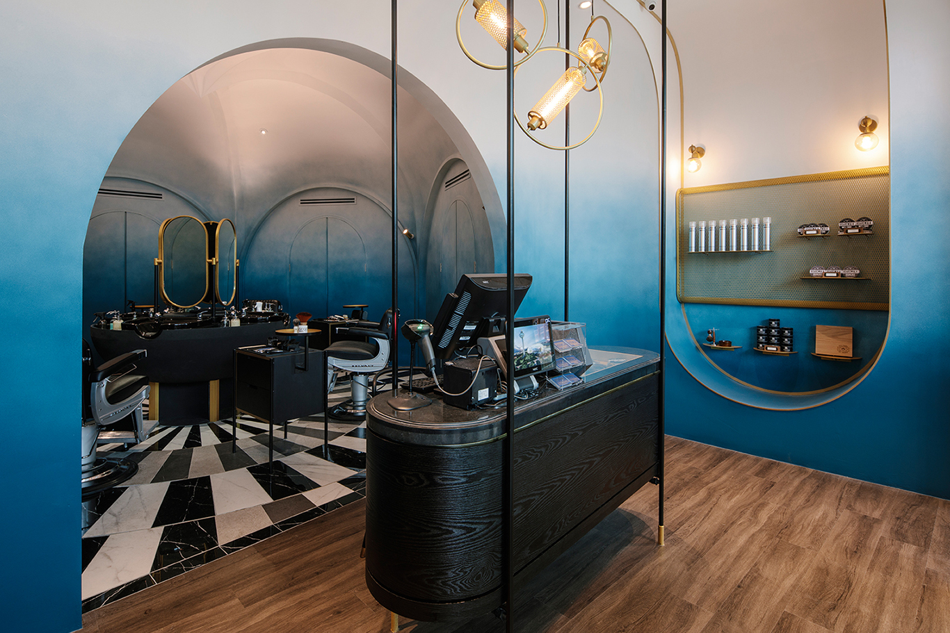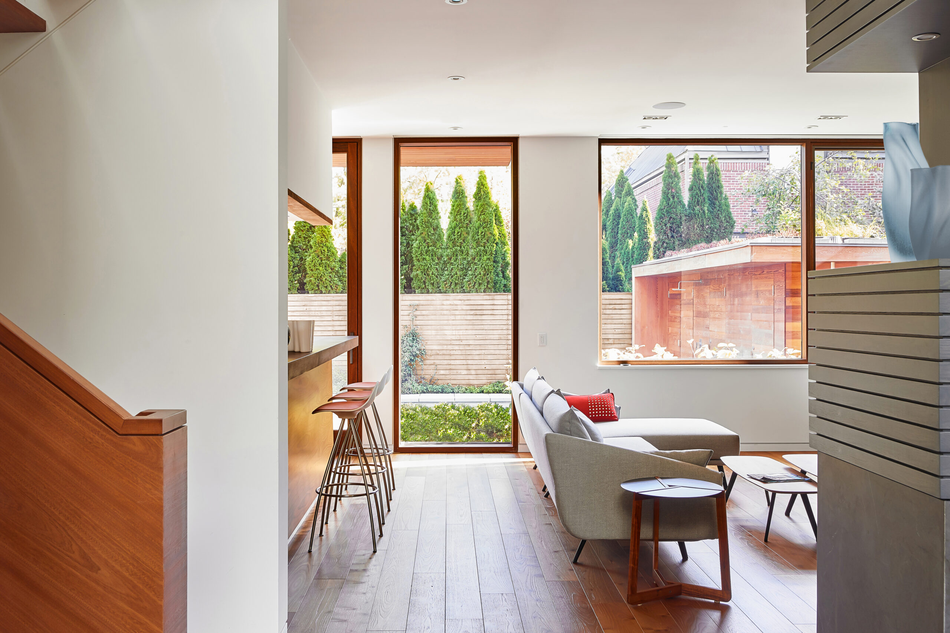Inside A Mid-century Modern Style Hospice Designed For End-of-life Caregiving
The mid-century modern style of interior design was popularized during the 1940s, and remains popular for good reason. Defined by clean lines, organic forms, minimal ornamentation, and high functionality, the style has an undeniably timeless appeal. In the design of Singapore’s first-of-its-kind Day Hospice by HCA Hospice Care (HCA) and Lien Foundation, Oasis@Outram redefines end-of-life caregiving to focus on the personal growth of not just patients but also the community around them.

