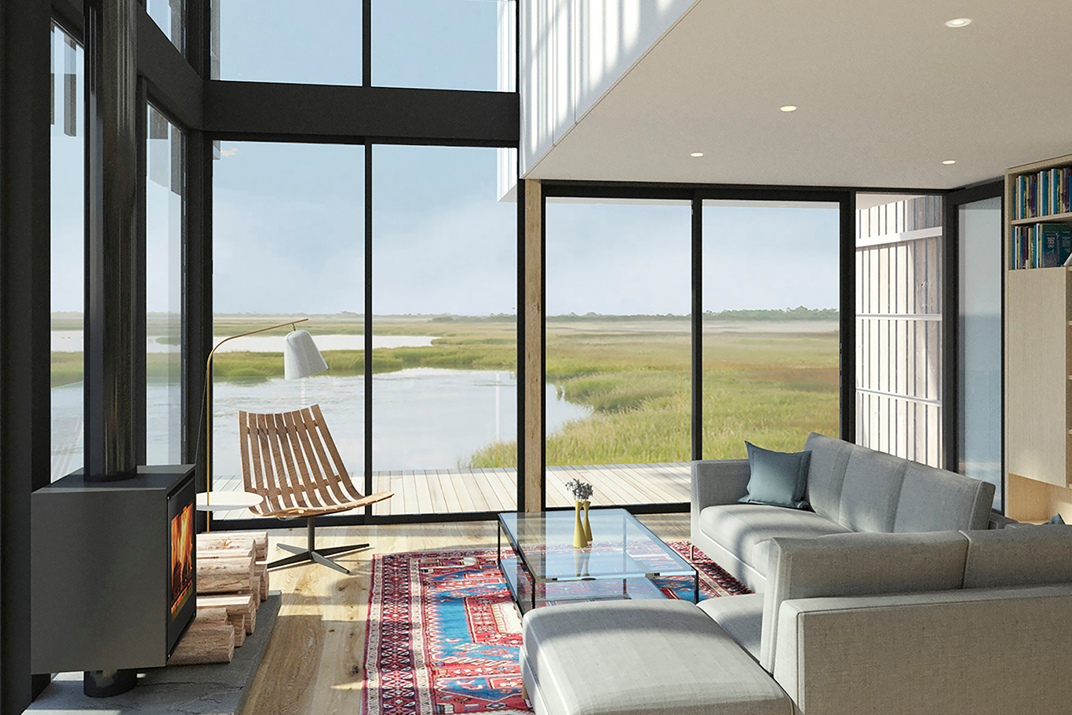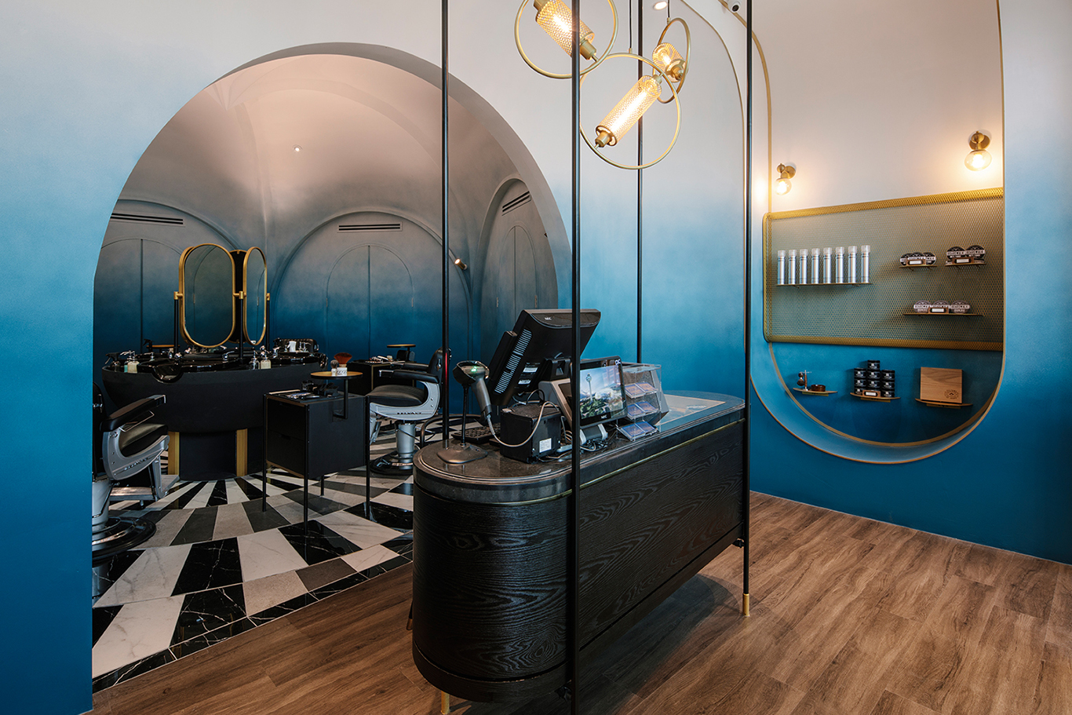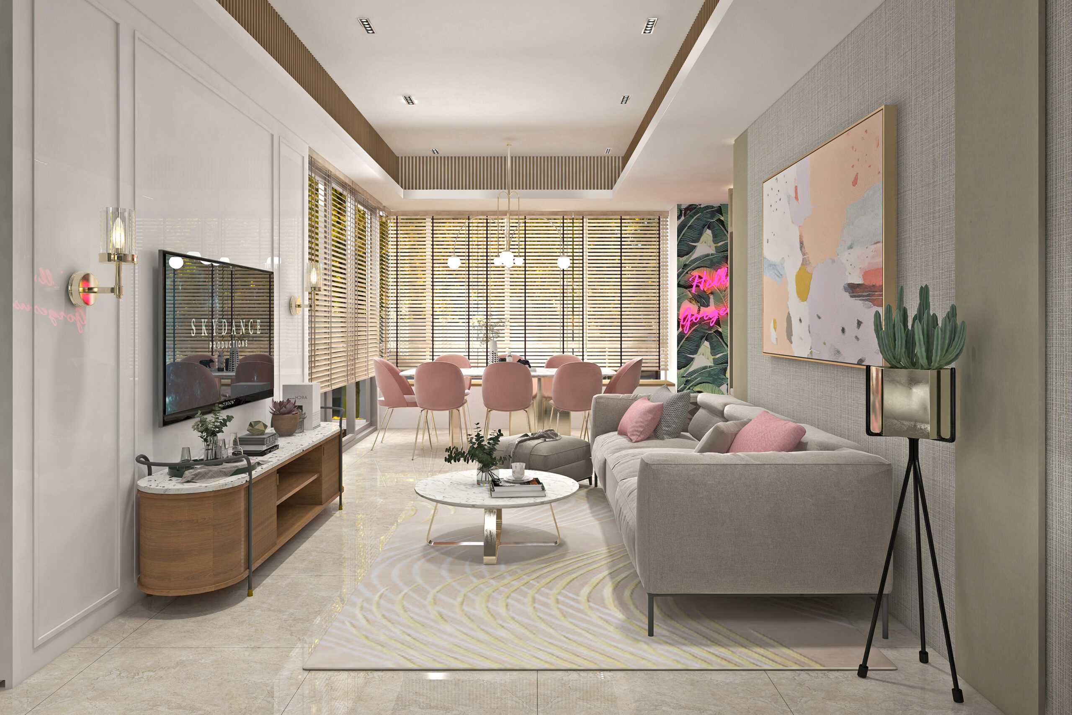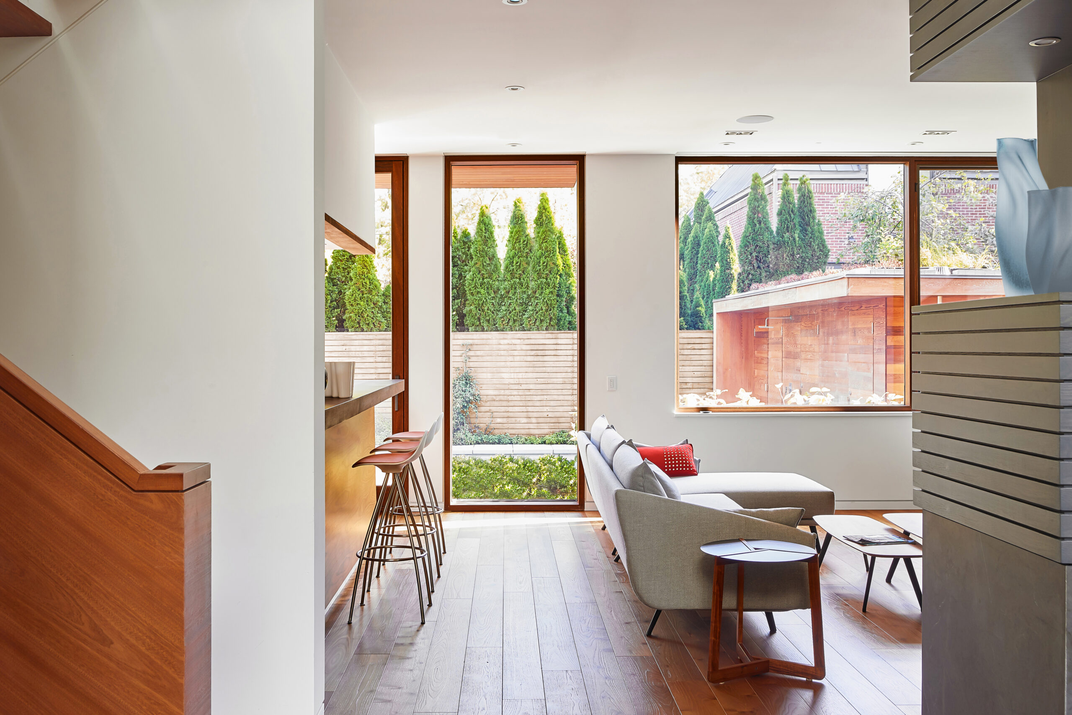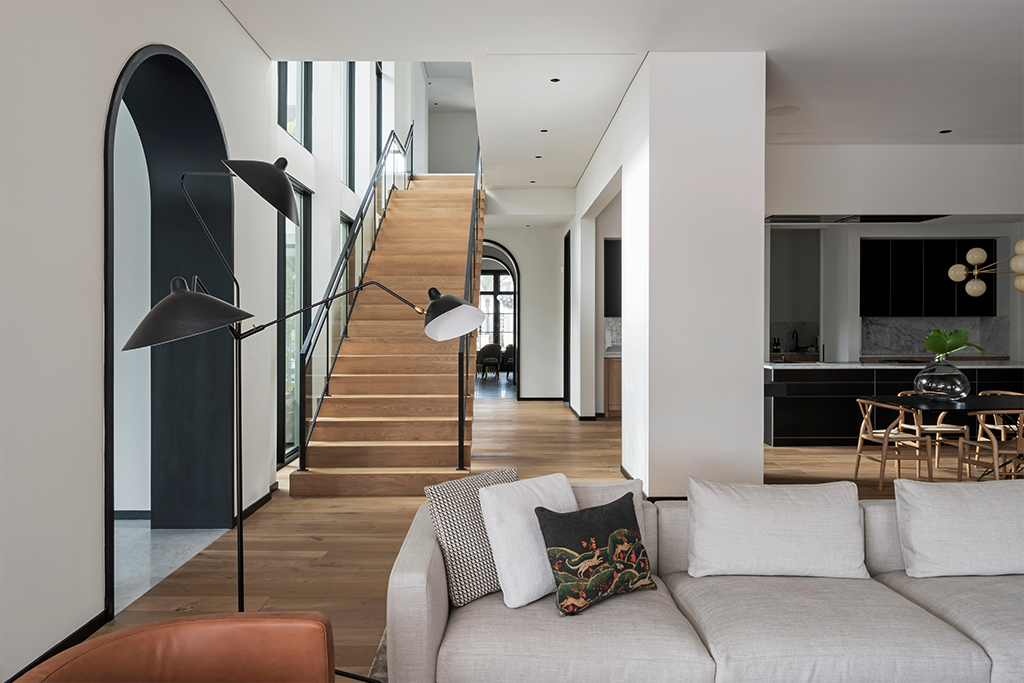Rustic B&B In Xiamen Is A Traditional Architecture Urbanised
Located in Dazhai Village, Xiamen, Xiangyu Xiangyuan B&B is steeped in traditional Fujian architecture fused with contemporary touches. The 1 200 square metres property is composed of three traditional houses and two new buildings, which juxtapose the old and new into a single architectural narrative. The team at The Design Institute Of Landscape & Architecture China Academy Of Art had envisoned the property as a quaint guest house which promises visitors a rural experience with modern-day comforts.


