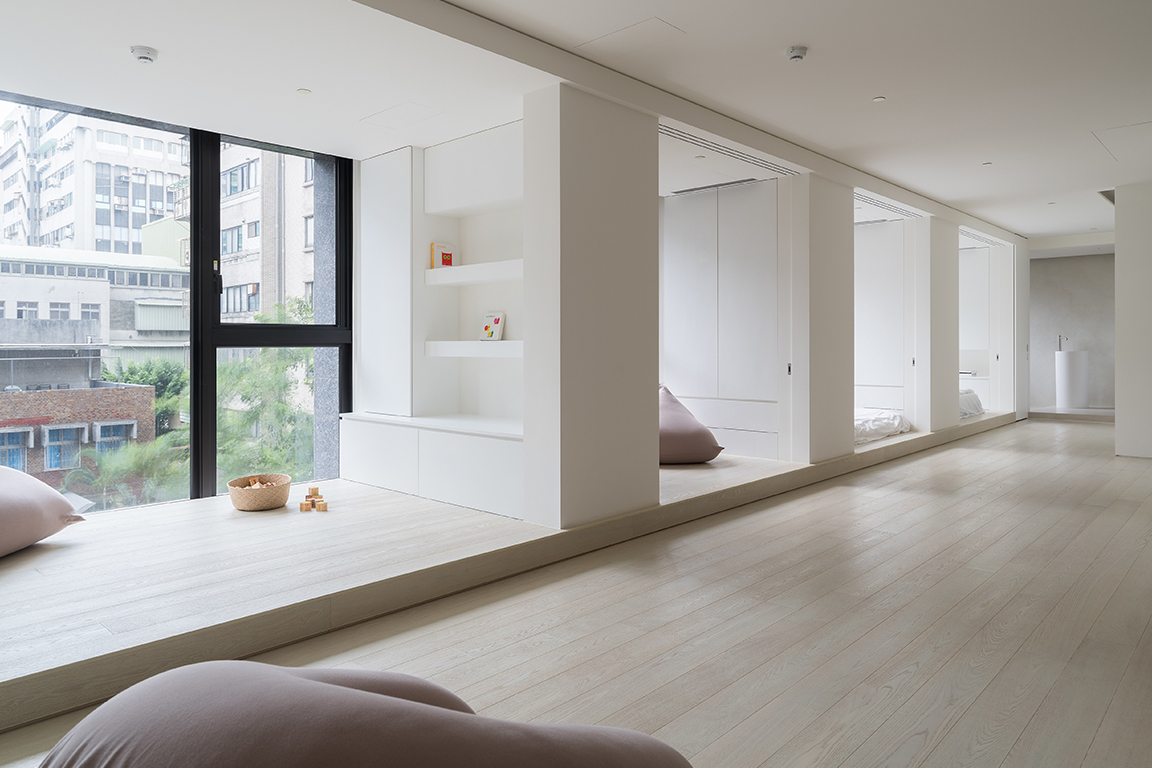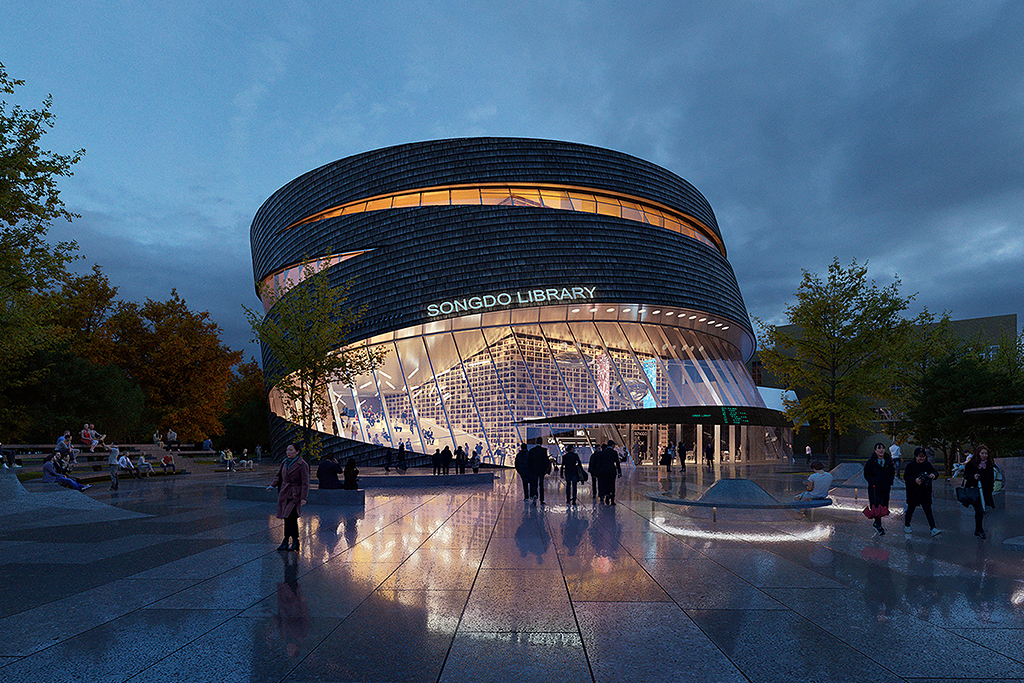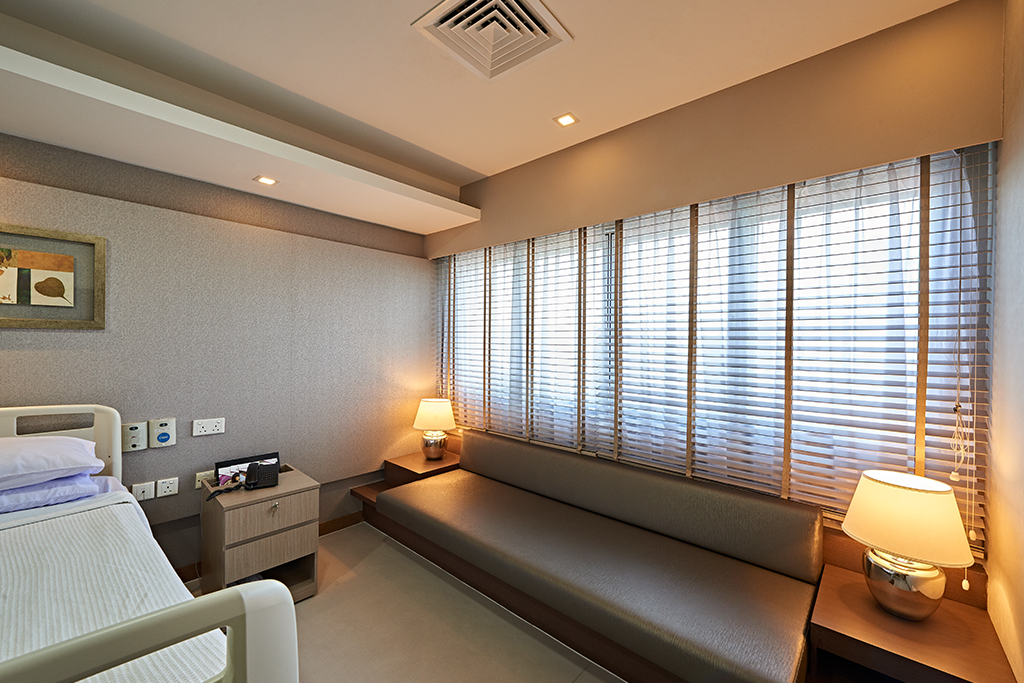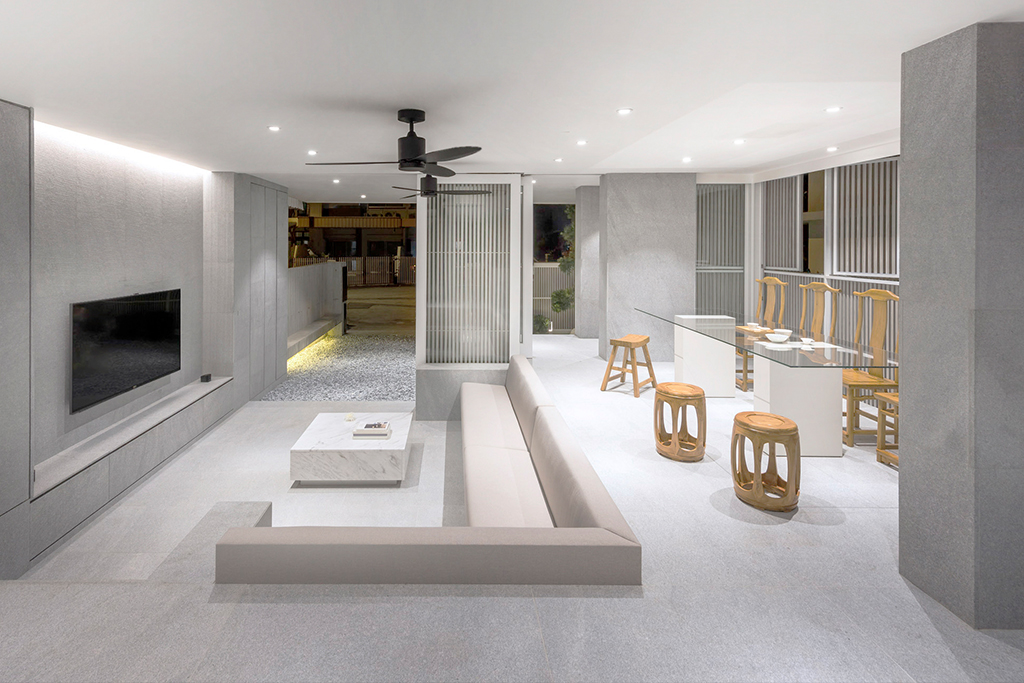Dujiangyan Bookstore In China Is Fairytale-like And Surreal
Located west of Chengdu in the Sichuan province, the bookstore features gravity-defying staircases and infinite bookshelves which looks like it came straight out of one of Dutch artist M.C. Escher’s fever dreams. An article in the Smithsonian wrote that architect Li Xiang, founder of Shanghai-based firm X+Living, designed the 973 square metres bookshop, which draws inspiration from the Unesco World Heritage–listed Dujiangyan irrigation system. Certain architectural elements resemble water, nodding to the many rivers that flow through the city.










